search properties
Form submitted successfully!
You are missing required fields.
Dynamic Error Description
There was an error processing this form.
Hesperia, CA 92345
$399,900
1222
sqft2
Baths3
Beds Charming 3-bedroom, 2-bath home set on a decent sized lot almost a half-acre. This home offers balance of comfort, space and an empty canvas back yard. The expansive yard provides plenty of room for outdoor entertaining or creating your own private retreat. Ideal for first-time home buyer or as an investment, this property delivers both functionality and is conveniently located near shopping centers, dining, schools, and everyday amenities, making daily errands and commuting a breeze. This property also features a paid for solar system that comes with the sale of the property.
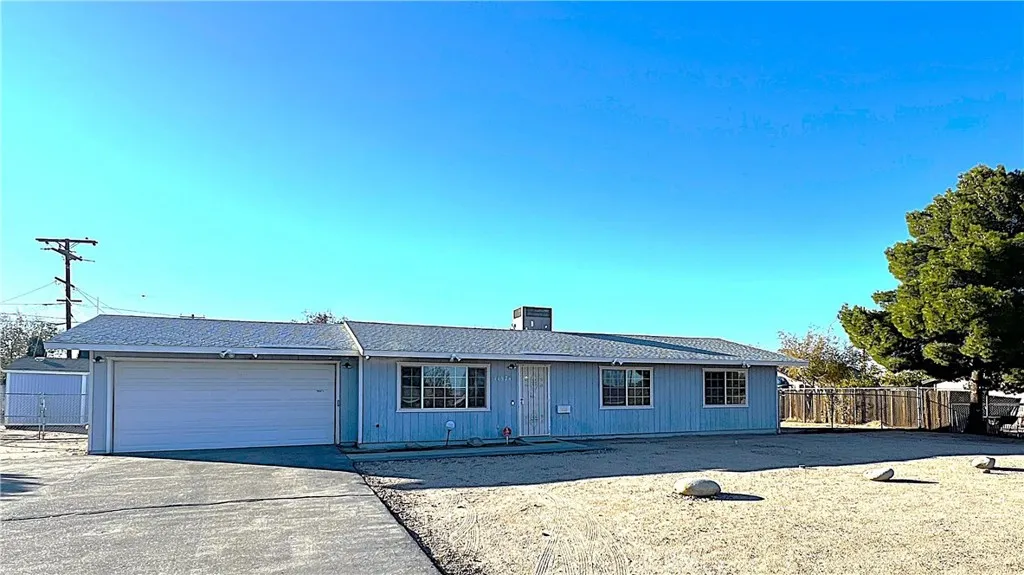
Victorville, CA 92392
3375
sqft3
Baths4
Beds ??? Investment Opportunity Fix & Flip / Value-Add Potential This property represents a strong investment opportunity for the right buyer, particularly an experienced fix-and-flip investor: ?? Substantial Square Footage: With ~3,375 sq. ft. of living space and a layout likely built for a standard family home, this is larger than typical entry-level properties in the area offering more room for value creation. ?? Interior Conversion / Upfit Potential: This interior condition means: Cosmetic rehabilitation and layout reconstruction may be needed ideal for a rehab investor capable of re-establishing standard room flow and livability. Permitting and code compliance work may unlock far higher finished value on resale once the layout is returned to typical single-family use. ?? Value-Add Through Restoration: Re-configuring the interior back to conventional residential use, upgrading kitchens/baths, and addressing any construction/finishing issues could result in a significant increase in market value upon resale especially given comparable homes in this neighborhood often sell in the $500,000+ range. ?? Neighborhood Comparables: Nearby homes on Osprey Lane and adjacent streets many built around 2007 and similar in size show strong valuations and sales history. This indicates solid demand for upgraded product once properly finished. ?? Investor Summary Why This Property Is Attractive: Sizeable home footprint with room for high end finish-up. Interior currently modified for non-standard use, creating a compelling rehab value gap. Comparable homes in the market command healthy

Hesperia, CA 92345
1140
sqft1
Baths2
Beds One of a kind opportunity. This vintage home has retro features intact for character! From wood paneling to tongue and groove & beamed ceiling in bonus room to the brick heat-o-later fireplace and retro kitchen design. There are two bedrooms and a full bath, two car attached garage and a patio with stair access to the roof. The added benefit of the A-1 zoned 1.25 acre lot which is fully fenced and cross fenced into areas for gardens and livestock as well as a very large wooden barn/stable and separate toolshed/workshop make this a great property for your very own hobby farming and livestock experience. Room for RV Parking and a future ADU. This property is close to schools, shopping, dining and a neighborhood park, yet you have room for privacy. Many mature trees and shrubs shade the home and promise blooms in the spring/summer. Home is being sold as is, consider it a blank canvas for your updating creativity.

Warner Springs, CA 92086
1416
sqft2
Baths3
Beds Discover your dream retirement oasis in the highly sought-after 55+ community of Stone Ridge, Warner Springs, CA! This beautifully maintained 3 bedroom, 2 bathroom home spans 1,436 sq ft and offers a perfect blend of comfort and modern living. Built in 2012, this newer construction boasts an inviting open floor plan, highlighted by a large kitchen island ideal for both culinary adventures and entertaining guests. Enjoy the fresh appeal of new vinyl flooring throughout, complemented by an abundance of dual-pane windows that flood the home with natural light. For your peace of mind and comfort, the home features a new AC system and a new water heater. The Stone Ridge community elevates the 55+ lifestyle with an impressive array of amenities. Residents can explore scenic walking and hiking trails, enjoy the tranquility of three fishing ponds, and socialize at the well-appointed community center, which includes a billiards room, a spacious dance hall, a heated pool, an outdoor BBQ area, and a fully equipped gym. A significant financial benefit for seniors on a budget is the HOA fee, which conveniently covers your trash, water, and sewer bills. Warner Springs is renowned for its serene atmosphere and dark skies, providing breathtaking opportunities for stargazing and enjoying spectacular sunsets.
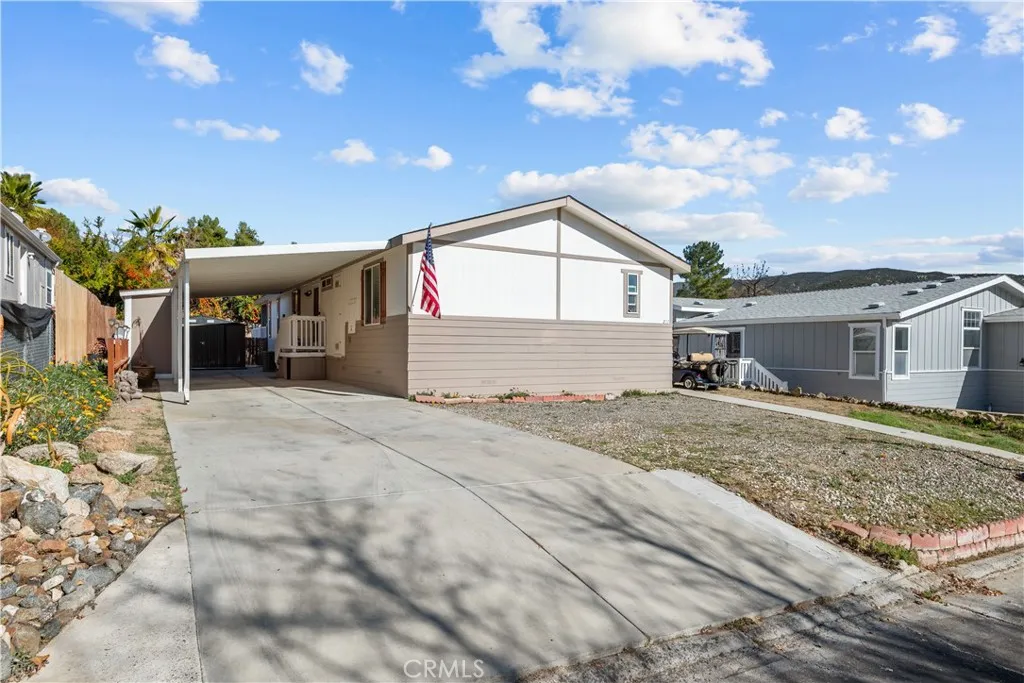
Fontana, CA 92336
1953
sqft3
Baths3
Beds Welcome to this bright and beautifully maintained 3-bedroom, 2.5-bath condo located in the desirable gated Rosabella/Shady Trails community. The inviting front patio is perfect for barbecuing or relaxing outdoors. Inside, youll find an open-concept living area featuring recessed lighting and plantation shutters throughout, creating a warm and modern atmosphere. The kitchen offers stainless steel appliances, and a breakfast bar that opens to the living roomideal for everyday living and entertaining. Upstairs, a versatile loft area provides the perfect space for a home office, TV lounge, or game area. The laundry room is conveniently located on the upper level alongside two secondary bedrooms with mirrored closet doors. Retreat to the large primary ensuite, complete with dual sinks and a walk-in closet. Additional highlights include a garage with direct access and all the benefits of living in a well-maintained, gated community with resort-style amenities. 2 Pools, hot tubs, Clubhouse with Movie Theater, Full Gym with weights, Park, Gas BBQ's, Basketball and Pickleball Court. Move-in ready and centrally locateddont miss this opportunity to own this beauty!
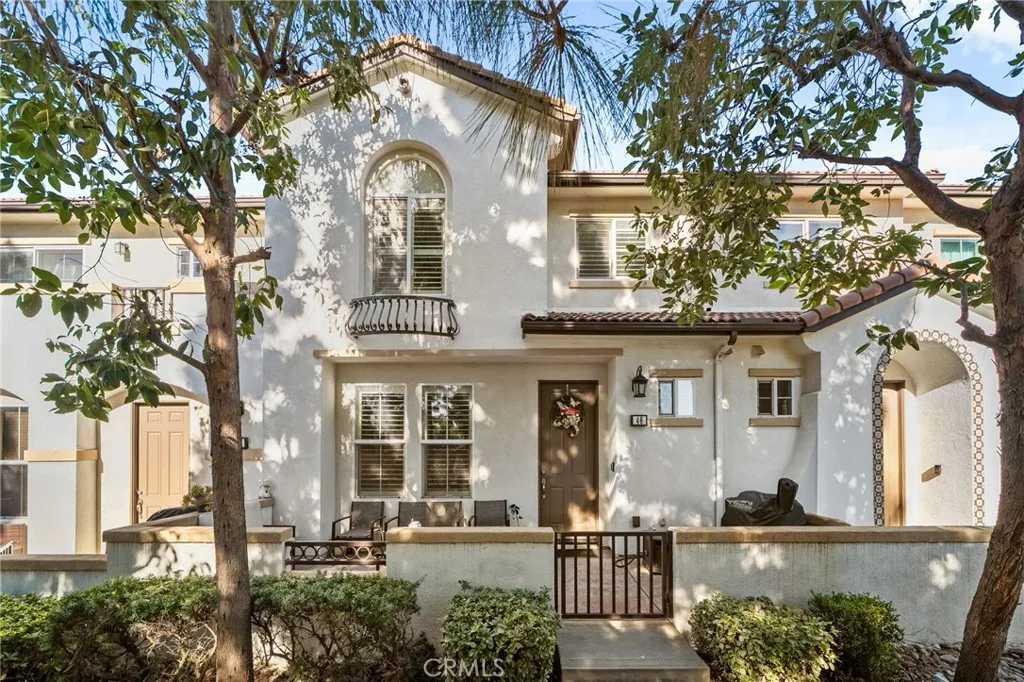
Needles, CA 92363
1389
sqft1
Baths3
Beds Fabulous Fixer Upper!! Must see the charm and potential this home has to offer! This 3 bedroom 1 bathroom on a large, corner, fully-fenced lot is just minutes from the Colorado River, launch ramps, golfing, off-roading and so much more! Interior features a Beautiful built in hutch and fireplace! Spacious home that just needs someone to love it again! Detached garage can be accessed from side street.

Lakeside, CA 92040
960
sqft2
Baths2
Beds Welcome to this manufactured home in an All-Ages Park, showing evident pride of ownership. The open floor plan features upgraded flooring, new appliances, and vaulted ceilings that enhance the sense of space. Every window overlooks peaceful greenery, creating a calm and private atmosphere. Situated on a quiet street in a clean, well-kept, pet-friendly park, this home is truly move-in ready.
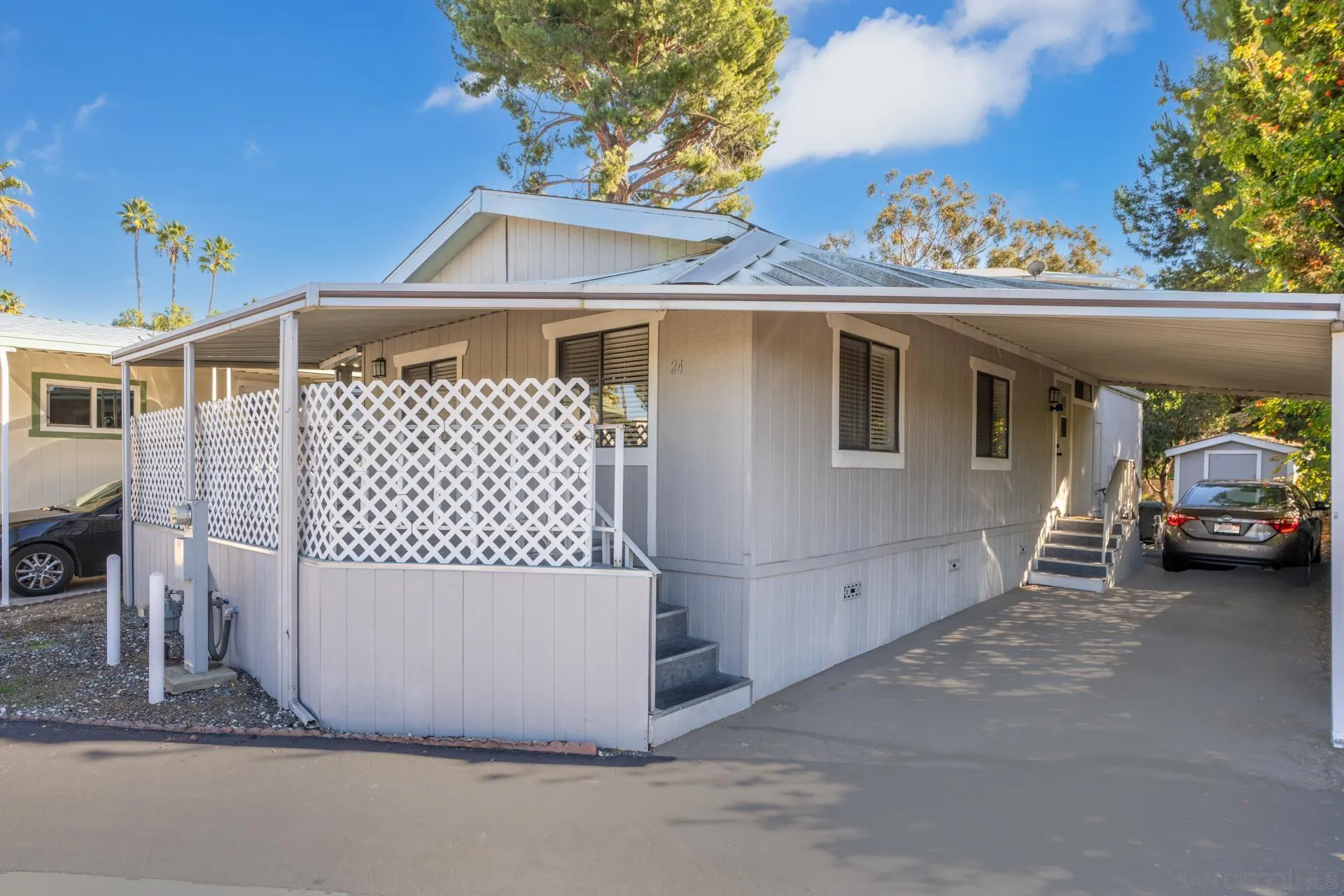
Long Beach, CA 90802
410
sqft1
Baths1
Beds **Charming Beachside Condo with Restored Vintage Character - 128 Lime Ave #14**Just a short 0.3-mile stroll to the beach, this beautifully restored condo offers a rare opportunity to own a piece of Long Beach history. Perfect as a primary residence or a smart alternative to renting, Unit #14 blends timeless charm with thoughtful updates.This cozy 410 sq ft unit features a small private bedroom and a spacious walk-in closet. Much of the original mahogany trim has been carefully restored and treated with durable marine varnish, preserving its rich, warm character. The kitchen boasts granite countertops paired with the original cabinetry, offering vintage appeal with modern durability.The living room is highlighted by a large stucco fireplace with a gas heater, creating a cozy, inviting atmosphere. Period-correct light fixtures add a touch of historic elegance and are thoughtfully matched throughout both the unit and the building.The interior common areas have been repainted and restored, including the striking black balustrades and original light fixtures. On the second floor, you'll find two small lobbies and a curated collection of authentic Victorian furniture--including buffets, tables, and chairs--set atop a stunning original Kashan Persian carpet, adding to the building's historic ambiance.A shared laundry room is located on the third floor for added convenience. The HOA also provides 9 parking spaces located behind the building. The exterior doors of the building have been recently upgraded with key cards for easy access.Whether you're looking to invest or finally stop
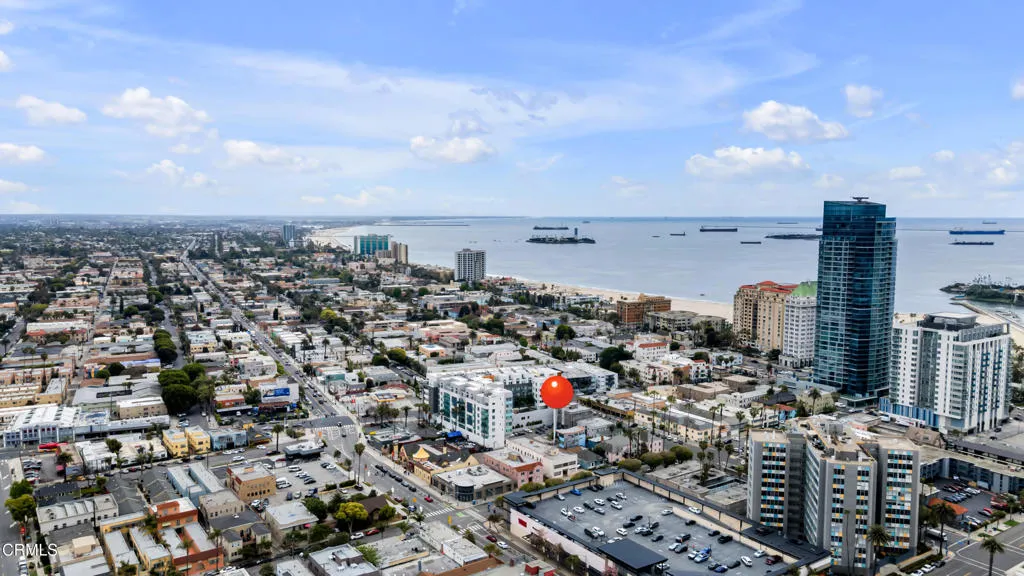
San Pedro, CA 90732
1188
sqft2
Baths2
Beds Tis beautifully remodeled 3rd level condo features modern finishes and an inviting spacious interior. The highlight is its stunning wrap-around balcony, perfect for relaxing or entertaining while enjoying the views. Experience contemporary living at its finest in this thoughtfully updated residence. This home offers 2 bedrooms, 2 bathrooms all on a single level creating an open and accessible layout. Enjoy soaring cathedral ceilings and stylish laminate flooring throughout th living spaces. The master bedroom features elegant french door that lead out to a private balcony, walk-in closet, and bathroom with double sinks and plenty of storage. This remodeled kitchen features a stunning combination of white and black cabinets, each adorned with elegant brass pulls that add a touch of sophistication. A Unique quartz countertop provides both style and durability, perfectly complementing the space. The kitchen is equipped with a sleek stainless steel appliances and boasts a large pantry for ample storage, making it both beautiful and functional. his is a security building with 2 secure parking space , elevator to all floors. THIS IS A MUST SEE!!!
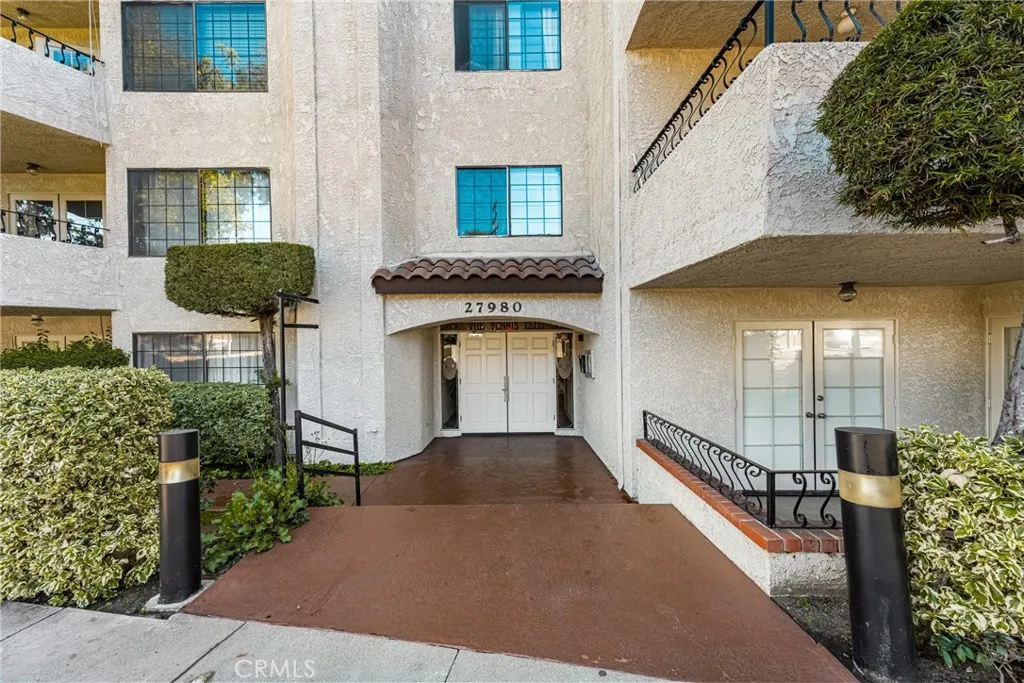
Page 0 of 0


