search properties
Form submitted successfully!
You are missing required fields.
Dynamic Error Description
There was an error processing this form.
Encino, CA 91316
$569,000
1385
sqft2
Baths2
Beds Welcome to this light-filled, ground-floor condo offering the perfect blend of comfort, convenience, and indoor/outdoor living. Featuring two bedrooms and two bathrooms, this home boasts an inviting open layout and abundant natural light throughout. The private, generously sized yard is framed by mature trees and creates a serene retreat ideal for relaxing, entertaining, or gardening. Inside, youll enjoy the convenience of an in-unit washer and dryer, well-appointed living spaces, and a functional kitchen ready for everyday living. Both bedrooms provide ample closet space. Located in a highly desirable area, this condo offers easy access to shops, dining, parks, and transportation. Two side-by-side parking spots. The gated community also features a beautiful pool and spa area, as well as a community room. Dont miss the opportunity to make it yours!

Oceanside, CA 92057
593
sqft1
Baths1
Beds Comfortable Well Kept 1 Bedroom Condo, ready for quick move in. Close to Camp Pendleton, as well as nearby shopping, transit, stores, and entertainment, it’s an easy place to call home. The interior features LVP flooring, wood cabinets, in-unit laundry, and a practical layout that maximizes space. A private patio provides a nice spot for fresh air or a bit of outdoor downtime. Assigned, covered parking with Storage. With a low HOA, this condo is an appealing option for first-time buyers, downsizing, or investment. Straightforward, well located, and ready to go.
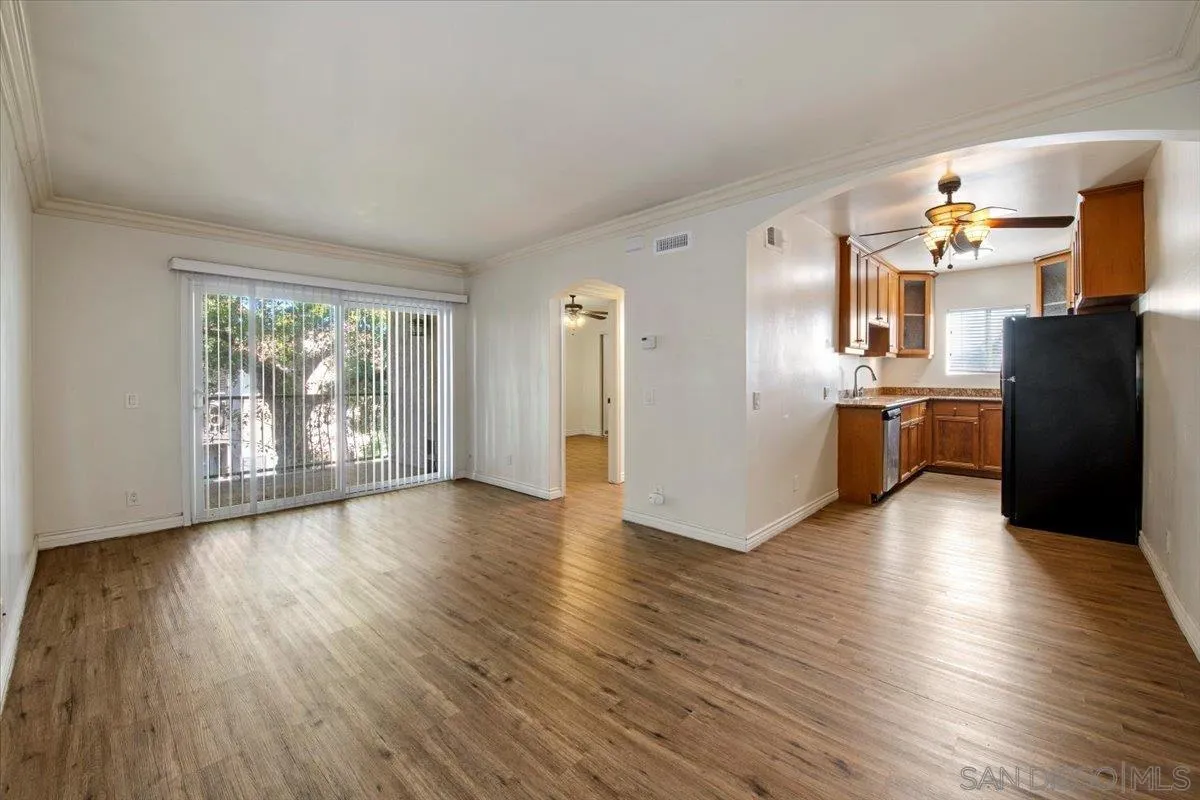
Marina Del Rey, CA 90292
1885
sqft2
Baths2
Beds Investor Special! Bring All Offers! Cosmetic Fixer or move-in ready. Experience coastal luxury in this beautiful 2-bed, 2-bath corner residence tucked inside one of Marina del Rey’s most coveted 24-hour guarded, resort-style communities. The spacious living room flows effortlessly into the dining area and out to a private balcony overlooking the Pool & Spa— perfect for morning coffee, evening wine, or effortless indoor/outdoor entertaining. The stylish kitchen features generous counter space, ample storage, and an easy connection to the main living areas. Retreat to the oversized primary suite with a walk-in closet and a spa-inspired bathroom offering a separate soaking tub, walk-in shower, and dual vanities. The secondary bedroom is ideal for guests, a home office, or extended living flexibility. Set within the prestigious Villa Marina East IV community, residents enjoy resort-class amenities including a sparkling pool, two spas, tennis courts, a sauna, and beautifully manicured grounds — all just moments from Marina del Rey’s waterside paths, beaches, dining, and shopping. A rare blend of privacy, convenience, and upscale coastal living.

Vista, CA 92084
2191
sqft3
Baths4
Beds Experience true So Cal Vista living at this rare versatile and expansive legacy property featuring a 4 bedroom, 2.5 bath home on a half acre corner lot with exceptional garage space, RV capacity, and full lot usability supported by public water and public sewer. The private and gated estate offers 2,191 square feet of well-maintained living area with a functional layout ready for modern updates. The attached 2 car garage is complemented by a detached 3 car garage of approximately 800 square feet that includes workshop space with running water and a half bath that connects to the resort style pool. Additional on-site parking accommodates 2 full-size RVs and includes RV cleanouts. The backyard features a sparkling inground pool, mature landscaping, and a variety of fruit trees including lemon, lime, tangerine, avocado, and loquat. Enjoy Brengle Terrace 4th of July fireworks and westerly sunsets from the comfort of your own yard. Conveniently located near schools, shopping, dining, and freeway access. An exceptional opportunity offering space, flexibility, and long-term potential.
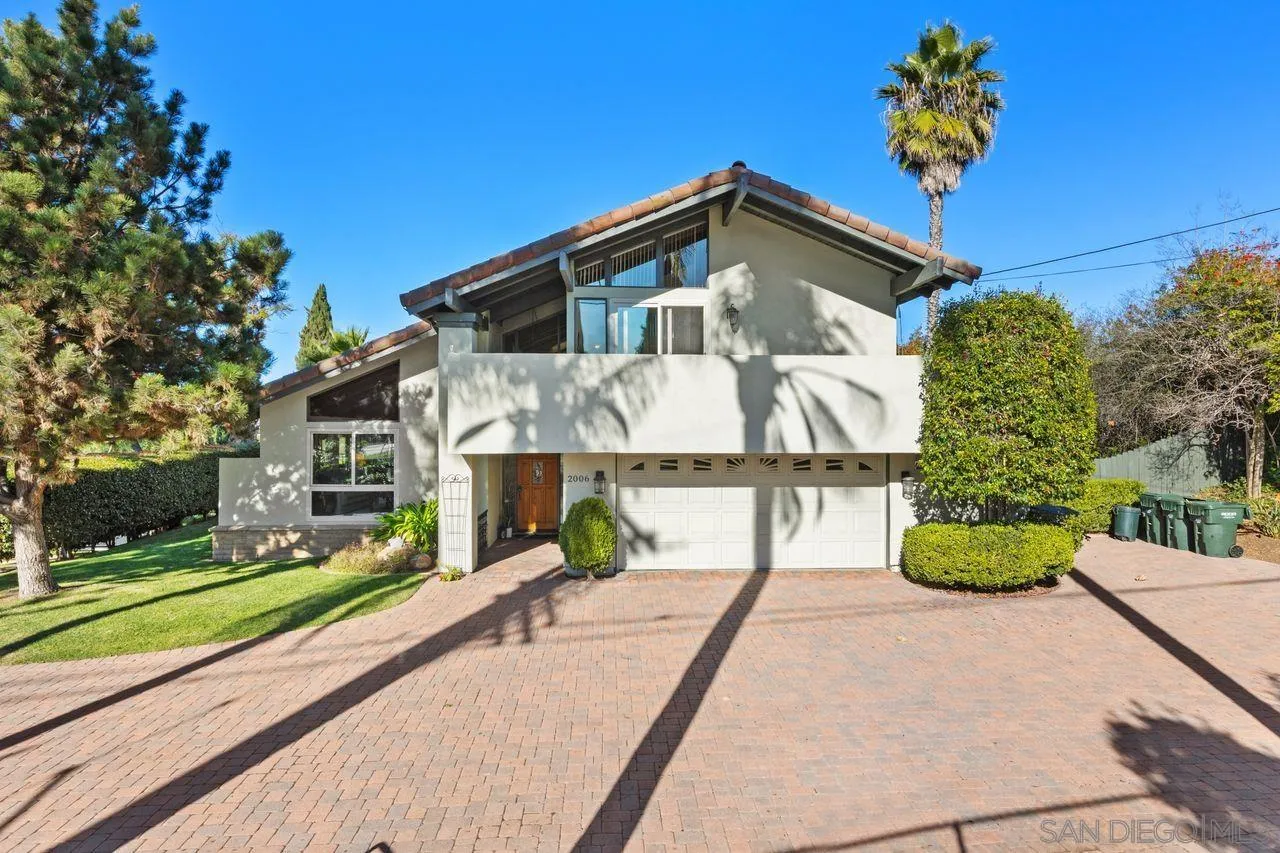
Oroville, CA 95966
sqft
Bare Land Parcel at 0.15+/- acres. Zoned MDR. A couple towering queen palm trees soar overhead. A home stood here prior at 926+/-sf per county records. A water meter was connected to this property prior but was removed as someone was tapping into it per Cal Water. Easy re connect with fees. Underground sewer connections that connected to prior home are unknown if they do still exist. Buyer to investigate to their satisfaction as to condition, utilities, etc. Seller is selling property as-viewed.

Trona, CA 93562
944
sqft1
Baths3
Beds FINANCING AVAILABlLE (FHA LOAN, CONVENTIONAL LOAN, and VA LOAN) Well maintained 3 bedroom 1 bathroom home for sale at 13407 Aster St in Trona California offering strong investment potential and a large lot. The roof has been replaced in recent years and the exterior has been updated with fresh paint and upgraded siding providing a solid starting point for future improvements. The home offers 944 square feet of living space and sits on a spacious 0.2 acre lot with a large yard and room to expand or customize. Seller is highly motivated and willing to pay buyer closing costs making this an affordable opportunity with only a down payment needed. Property may be worth up to one hundred ten thousand after renovation or more making it a great option for investors or owner occupants looking to add value. Seller may be willing to install mini-split or cooling system for you prior to the close of escrow.
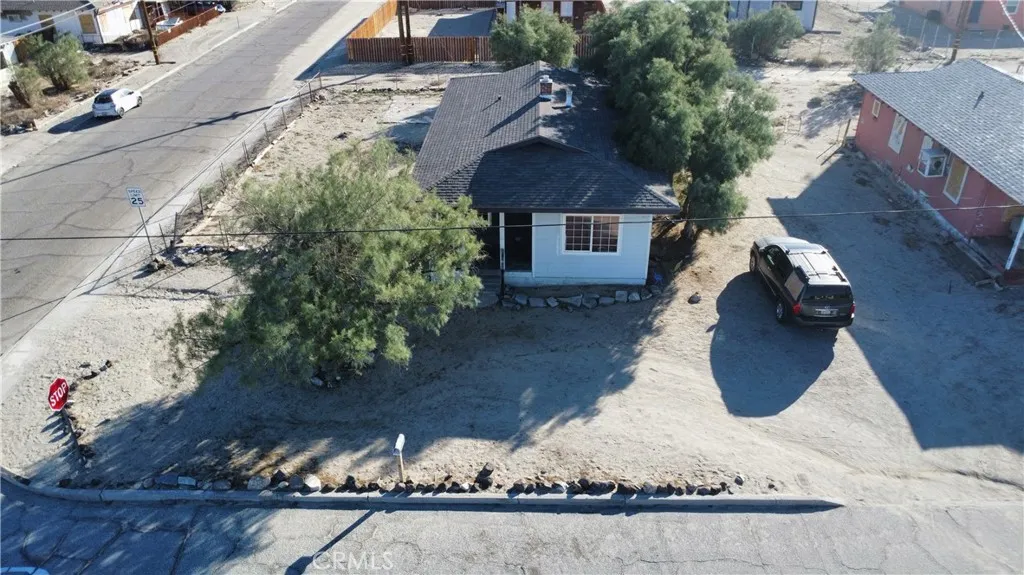
San Diego, CA 92154
1703
sqft3
Baths3
Beds Welcome home to this stylish 3 story home built just 2 years ago, offering 3 bedrooms, 2.5 baths and 1,703 square feet of bright modern living in the La Brisa community of Otay Mesa. The first level features a dedicated flex/office space & direct access to an attached 2 car garage. The main living level showcases LVP flooring & a contemporary kitchen with quartz counters, a gas range, a walk-in pantry & soft close cabinetry. All bedrooms are on the upper floor along with a full size laundry closet for everyday convenience. This is a newer construction community with low HOA and paid off solar. La Brisa is close to parks, shopping, schools and major routes, creating an easy and connected lifestyle. Move in ready and thoughtfully updated, this residence at Seacliff Place offers exceptional comfort & modern living in San Diego.

San Diego, CA 92124
1989
sqft3
Baths4
Beds Experience affluent comfort within the reimagined space of this well-appointed townhome. Waterfall quartz counter tops, luxury vinyl plank flooring, and timeless soft-close shaker cabinetry are showcased throughout every section of this thoughtfully designed delight. Detailed aesthetic continuity is encompassed in the recessed & pendant lighting, smart plumbing fixtures, sharp tile work, acoustic wood slat & shiplap accent walls, and stainless appliances. Dual pane windows frame views of rolling green open space, and a private, fenced outdoor patio with exclusive use. A two car attached garage with direct access, and full-sized laundry area add convenience to your life. The entire exterior was painted last week, and the HOA has confirmed a new roof is scheduled for installation in March 2026.
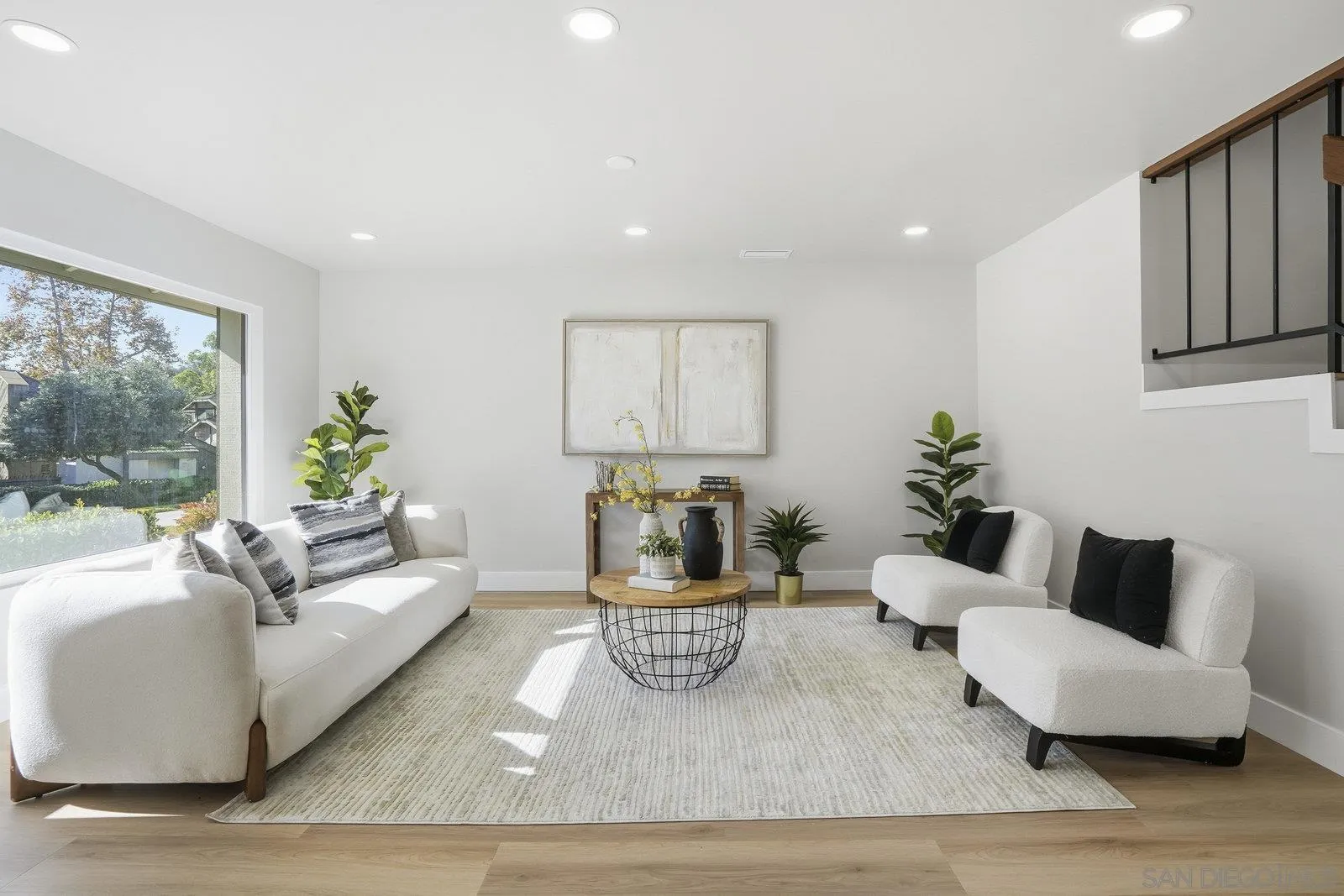
Woodland Hills, CA 91364
1360
sqft2
Baths3
Beds On the market for the first time in over 40 years, this classic California ranch offers a rare opportunity in one of Woodland Hills most sought-after South of Ventura Blvd neighborhoods. Brimming with original charm, the home features wood floors throughout the main living areas and bedrooms, a cozy brick fireplace anchoring the living room, and a spacious backyard with patio, ready for outdoor dining, play, or future expansion. The flexible floor plan includes two bedrooms plus a convertible den that can easily function as a third bedroom, office, or creative space. Fresh interior and exterior paint highlight the homes great bones and timeless character, making it an ideal canvas for contractors, investors, or buyers eager to update a property to their taste and add significant value. Located just moments from Warner Center, The Village, Topanga Mall, and the restaurants and shops along Ventura Blvd., this home places everyday conveniences right at your fingertips. Enjoy quick access to hiking trails in the Santa Monica Mountains and an easy drive to Malibu beachesperfect for anyone seeking a balanced LA lifestyle. The property is located within the sought-after Woodland Hills Charter Elementary for Enriched Studies, Woodland Hills Academy, and William Howard Taft Charter High School attendance area, offering access to well-regarded local schools (buyer to verify). Whether you plan to restore its mid-century charm, reimagine the layout, or build upon its generous lot, this well-loved home offers exceptional potential in a prime Woodland Hills location. A fantastic opportun
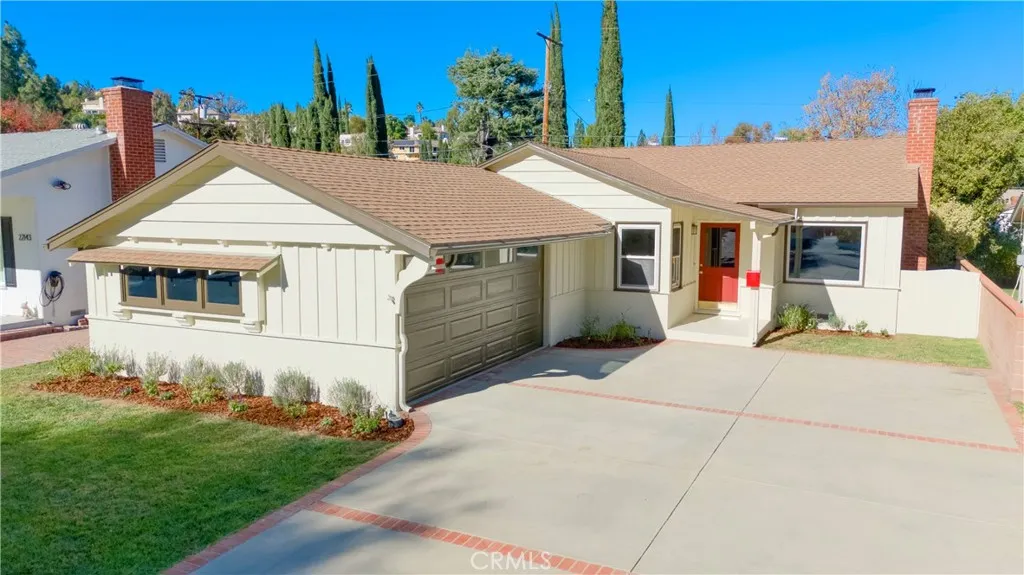
Page 0 of 0


