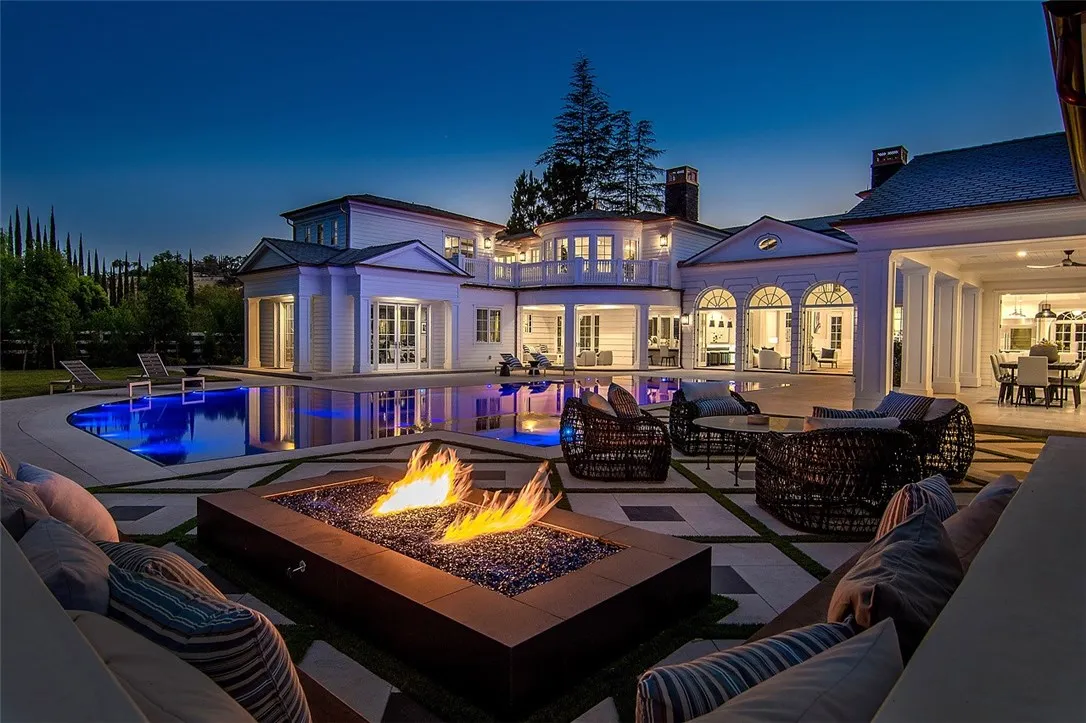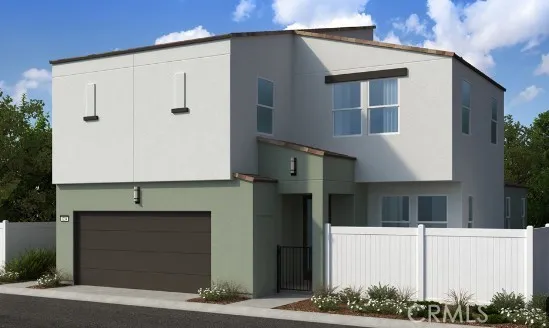search properties
Form submitted successfully!
You are missing required fields.
Dynamic Error Description
There was an error processing this form.
Upland, CA 91786
$699,900
1250
sqft2
Baths3
Beds Welcome to this delightful single-story home nestled at the end of a serene cul-de-sac, offering breathtaking mountain views. This well-maintained gem has been thoughtfully updated to provide modern comfort and style. Recent upgrades include updated bathrooms, a refreshed kitchen, new carpeting and tile, new AC units, and ceiling lights throughout the home. The inviting living room features a cozy fireplace, perfect for creating a warm and welcoming ambiance. Step outside to discover a generous backyard with an attached bonus room, offering endless possibilities for a workshop, home office, or extra storage space. The expansive lot offers ample RV parking, and the potential for an Accessory Dwelling Unit (ADU) makes this property even more versatile. Ideally located near the iconic Historic Route 66 in one of Uplands most sought-after neighborhoods, this home offers easy access to top-rated schools, shopping, dining, and major freeways, blending classic Southern California charm with modern-day convenience. Dont miss the opportunity to make this exceptional property yours!

Murrieta, CA 92563
3069
sqft3
Baths4
Beds Welcome to this beautiful pool home located in the highly sought-after Greens subdivision, offering approximately 3,069 square feet, 4 bedrooms, 3 bathrooms, an oversized loft, and PAID OFF SOLAR. With LOW TAXES and NO HOA, this move-in-ready home delivers exceptional value, space, and comfort in a well-established Murrieta neighborhood close to shopping, dining, wineries, and award-winning schools. The home features a highly desirable primary suite on the main floor with direct access to the backyard and pool, creating a seamless connection between indoor and outdoor living. The primary bedroom offers generous space and a peaceful retreat, while the additional bedrooms and loft provide flexible options for guests, home office space, or additional living areas. At the heart of the home is the remodeled gourmet kitchen, designed for both everyday living and entertaining. It showcases white cabinetry, quartz countertops, subway tile backsplash, a large center island with eating bar, and a butlers pantry for added storage and functionality. The kitchen opens to the spacious family room, which features a cozy fireplace and dramatic two-story ceilings, creating an inviting gathering space. The floor plan also includes formal living and dining rooms, offering additional flexibility for entertaining or more traditional living arrangements. Throughout the home, upgrades include laminate wood flooring, custom paint, textured accent walls with wood and faux brick details, plantation shutters, and ceiling fans. Modern conveniences are thoughtfully integrated with smart home features,

Rancho Mirage, CA 92270
4009
sqft4
Baths5
Beds Incredible Home in Desirable Rancho Mirage Near Disneys Cotino Community. This stunning approximately 4,000 sq. ft. home sits on a generous 17,000 sq. ft. lot and offers 4 bedrooms, 3.5 bathrooms, plus a spacious den that can easily serve as a fifth bedroom, providing flexibility for guests, a home office, or additional living space. With soaring high ceilings, an amazing open layout, and abundant natural light, the home feels bright, airy, and welcoming throughout. The property is also equipped with an electric vehicle charger, adding modern convenience. Beautifully landscaped and set in a well-maintained, family-oriented community, this property blends comfort and elegance in one of Rancho Mirages most desirable neighborhoods. Step outside to your beautiful private pool, perfect for relaxing or entertaining in true resort-style living. Ideally located just minutes from Disneys new Cotino community, with convenient access to shopping, dining, golf, and all that the Coachella Valley offers. This is a rare opportunity to own a spacious, bright, and beautifully maintained home in a prime location with exceptional future potential.

Hidden Hills, CA 91302
13895
sqft11
Baths7
Beds This exceptional custom estate presents a sophisticated French Country Modern sensibility that is both architectural and enduring. Thoughtfully designed and beautifully proportioned, the home offers a sense of quiet luxury rooted in quality and craftsmanship rather than trend. Upon entry, a dramatic foyer and adjoining sitting room create an exceptional arrival experience, highlighted by an illuminated bar with views across the pool. A gourmet kitchen opens seamlessly to an expansive family room, ideal for everyday living and entertaining. The layout continues with a game room with wet bar, private movie theater, custom paneled office, and a striking two-story gym filled with natural light, complete with a sauna and massage room. A discreet PRIVATE ELEVATOR serves the home, enhancing comfort across levels. The primary suite is a serene retreat featuring an all-stone bath, steam shower, sauna, and generous dual custom closets. Throughout the home, high-quality finishes, designer lighting, blackout window treatments, and custom closet systems reflect a thoughtful approach to luxury living. Recent enhancements include a whole-house water filtration system, upgraded HVAC, comprehensive security with cameras, and backup generators serving both the main residence and guest house. The grounds unfold like a private countryside escape, set across approximately 2.34 ACRES SPANNING TWO PARCELS, with mature landscaping, open skies, and a PERSONAL VINEYARD THAT ACTIVELY PRODUCES WINE, lending the property a true estate character. Outdoor amenities include an outdoor living room with fir

Moreno Valley, CA 92555
2447
sqft3
Baths3
Beds What's Special: Corner Lot | North Facing Lot | Premium Location | Loft. New Construction March Completion! Built by America's Most Trusted Home Builder. Welcome to the Plan 8 at 26669 Indigo Way in Juniper at Alessandro! Feel instantly welcomed the moment you arrive. This two story plan offers three bedrooms, three bathrooms, a two car garage and two thousand two hundred twenty three square feet of beautiful living space. Step through the porch into an open concept layout where the spacious great room flows into the dining area and kitchen, creating a light and airy gathering space. A tucked away work space adds quiet focus whenever you need it. Upstairs, you will find two bedrooms, a shared bathroom, a convenient laundry room and a cheerful loft perfect for cozy hangouts or lively game nights. The luxurious primary suite completes the second floor with its spa inspired bathroom and generous walk in closet. Beyond your front door, Alessandro brings everyday living to life. The community sits between the two hundred fifteen and sixty freeways, offering easy access to Downtown Riverside, favorite shops and delicious dining. At home, the central park invites you to unwind with green lawns, picnic spots, barbeques and a playful playground for sunny afternoons. Three charming parklets offer shady trellises, picnic tables, bike racks, outdoor gym equipment and relaxed places to gather. Peaceful Monarch Gardens are tucked around the basins and create a soothing retreat for quiet moments. The upcoming Moreno Valley Town Center will be within walking distance and will bring even m

San Diego, CA 92101
873
sqft1
Baths2
Beds Light and bright 2-bedroom, 1-bath condo located in the heart of Little Italy, offering captivating city and peek-a-boo bay views. This exceptional residence features an open kitchen with granite countertops, recessed lighting, and a fresh neutral color palette that enhances the abundance of natural light throughout. Enjoy the convenience of a highly desirable 8th-floor location with direct access to the resort-style pool and BBQ area. The spacious primary bedroom includes a walk-in closet, while the private patio provides the perfect space to relax and take in the views. The building offers premium amenities including valet parking, pool and spa, and a fully equipped fitness center. Just steps from the Little Italy Farmers Market, world-class dining, shopping, and waterfront attractions, this stunning condo is a rare find in one of San Diegos most sought-after neighborhoods.

West Hollywood, CA 90046
706
sqft1
Baths1
Beds This inviting 1-bedroom, 1-bath residence offers 706 square feet of comfortable living space in a well-maintained, amenity-rich community. New floors flow through the bedroom, living area, and kitchen, creating a fresh and modern feel throughout the home. The kitchen is equipped with newer appliances and opens to a cozy living space ideal for everyday living. A small private patio provides the perfect spot to sip your morning coffee or unwind at the end of the day. Residents enjoy access to a rooftop pool and spa with city views, perfect for relaxing or entertaining, along with a barbecue area and an on-site gym/exercise room. The community offers controlled access and maintained grounds, with water, trash, and exterior maintenance included for added convenience. Pets are permitted, making this an excellent option for those seeking a low-maintenance lifestyle with desirable amenities in a central location.

La Jolla, CA 92037
1945
sqft3
Baths4
Beds Lovingly and meticulously maintained by the owner 0f 50 years, this property has enormous potential . Fully fenced, with lush foliage and plants offers generous spaces to grow or to expand place to grow into or expand ,ideal for ADUs ,pool ,or sports court ,the home has mid century modern features . Easy access to Pacific b\Beach shops and close to the shore too. The primary bedroom has an on suite bath ,while the hall bath is available for the other bedrooms and there is a powder room as well .Both the living room, with its soaring ceiling, and the dining area have fireplaces .There is an enclosed porch off the kitchen area ,ideal for entertaining, a laundry room and large double garage is fully out fitted out and used as an office , This home welcomes and inspires !

Page 0 of 0



