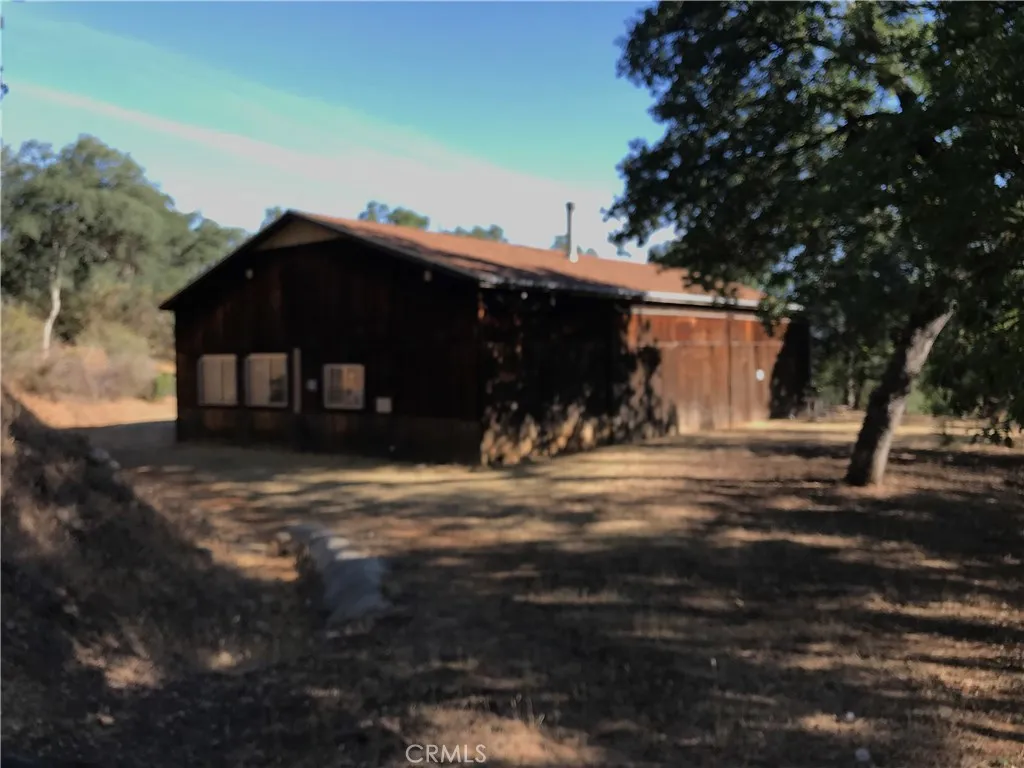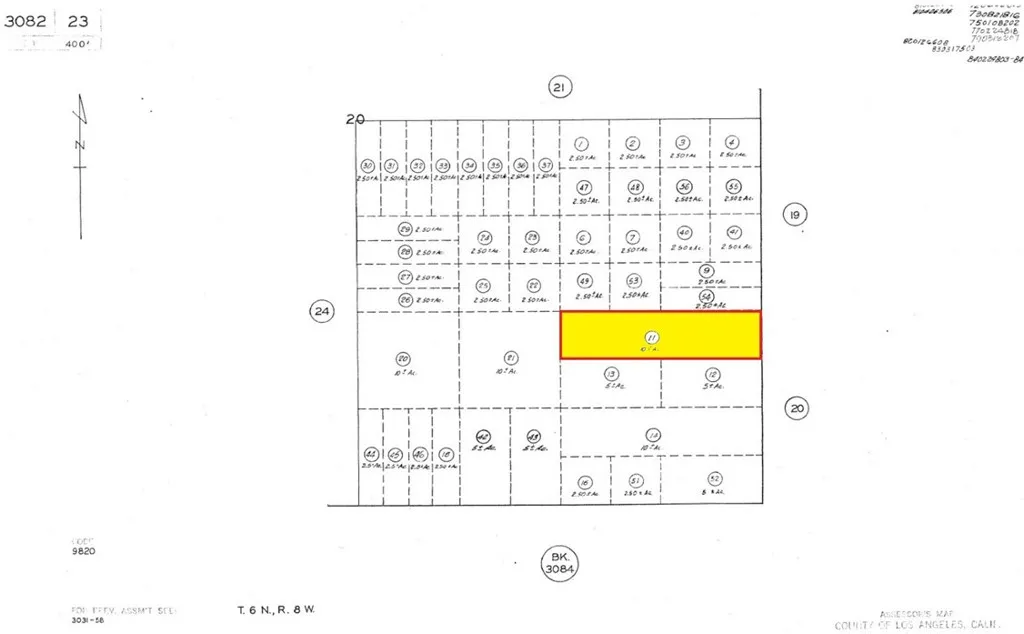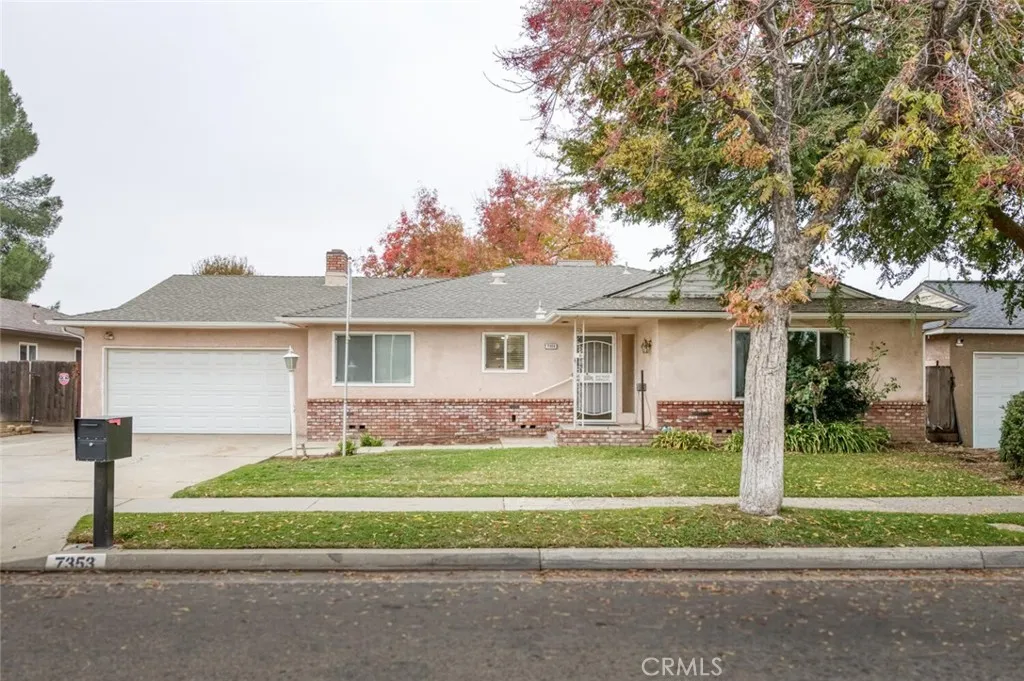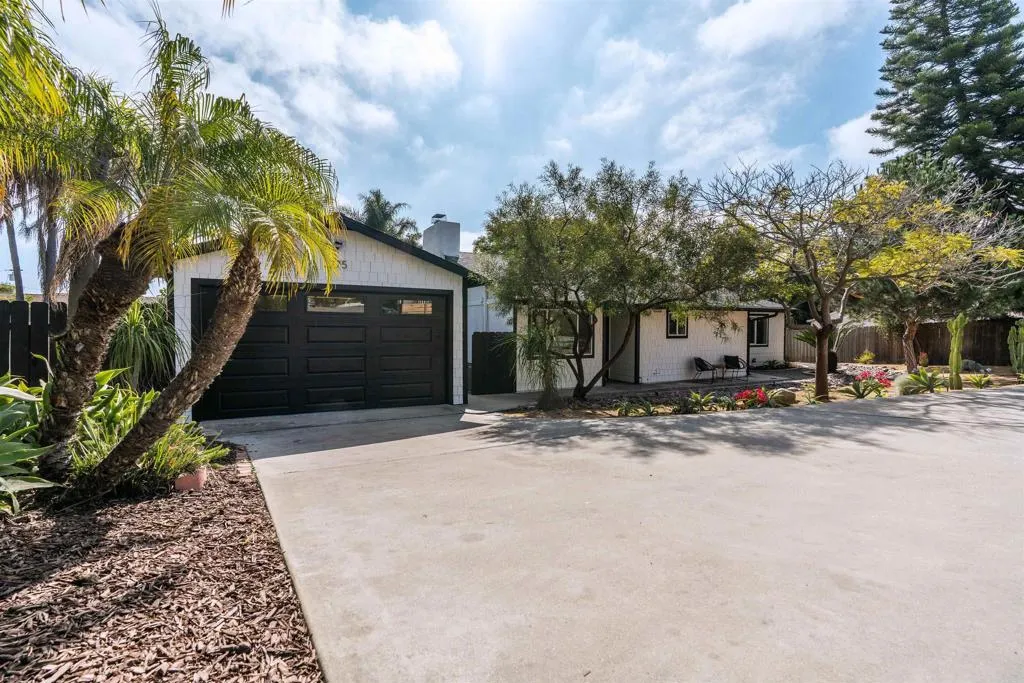search properties
Form submitted successfully!
You are missing required fields.
Dynamic Error Description
There was an error processing this form.
Mariposa, CA 95338
sqft
9 + Scenic Acres with Large Shop & Yosemite National Park Views! Located off the beaten path. Shop is approx. 30' X 60' and has a Well, Water Storage Tank, Electric & Phone. Follow the road on up past the shop to the higher portion of the property where a nice pad has been cut for a possible future building site. Property borders hundreds of acres of BLM Land. So much Potential.

Mariposa, CA 95338
sqft
Commercial Property For Sale in Mariposa! 2.25 Acres with General Commercial Zoning. Public Sewer, Public Water, & Electricity. Could this be the one everyone is looking for to tap into the Yosemite TOT Tourism Trade? Maybe a Hotel or Hostel? Please check with Mariposa Planning to see if this property would suit your needs. Rich in Local History, this property was home to a Tire Shop back in the day. There is a small home (1,104 Sq. Ft.) on the property that is currently being used as a Rental, as well as a small shop/ garage.

Pearblossom, CA 93553
sqft
1.25 acre lot ready for development. Custom homes nearby. 360 degree views of the Antelope Valley and San Gabriel Mountains. Minutes from 138 and access to the 14 and 15 freeways. Buyer to make own independent investigations regarding zoning an availability/cost of utilities. Subject to unincorporated Los Angeles County Planning/Zoning, Building/Safety rules and regulations.

Palmdale, CA 93591
sqft
APN: 3082-023-011 Coordinates: 34.590278, -117.738056 10.26 Acres for sale in LA County. This lot is located in Palmdale, CA on 220th ST E off of Palmdale Blvd. Great location zoned for agricultural use and accessible via dirt road off the main paved street, Palmdale Blvd.

Barstow, CA 92311
916
sqft1
Baths2
Beds READY TO MOVE IN w/ A LARGE LOT & TONS OF PARKING! In a market where the options are slim, this is your opportunity to start the year off in a great, move in ready home. The interior has been recently painted w/ many upgraded finishes. The main living area features a beautiful fireplace, recessed lights, newer flooring and it flows right into the dining area. The kitchen has plenty of counter space, tile flooring, a stainless steel stove and a laundry area. Both bedrooms are spacious and have plenty of closet space. The bathroom has a newer tiled shower, newer vanity and upgraded flooring. Two split unit A/C systems have been installed to provide cool living during those warm months! The lot has so many possibilities! Plenty of room for R/V parking, large work trucks, project cars and maybe even an ADU! The yard is truly a blank canvas! Be sure to come take a look at this one before it's to late! This is sure to sell fast!

Fresno, CA 93720
1733
sqft2
Baths3
Beds This beautiful 3bd, 2ba home offers 1,733sf on a 7,344sf lot with a 2-car garage and a welcoming front elevation facing the greenbelt. Inside, the kitchen features a dining area and granite counters, opening to the living space with a slider leading to the backyard and covered patio. The layout includes a dedicated laundry room with direct access to the backyard. The primary bedroom has an ensuite bath with an oversized separate shower, separate bathtub, and a generously sized custom-designed closet. The backyard offers large grass areas with plenty of space to enjoy. Located off Alluvial between First and Millbrook, close to everyday conveniences, restaurants, and local amenities.

Oceanside, CA 92054
1812
sqft2
Baths3
Beds Welcome to 2275 Ivy Roadan Oceanside retreat reimagined with a modern coastal aesthetic and a bright, open layout. The home underwent a full, permitted remodel and expansion in 2025, adding meaningful square footage, a new bedroom and full bathroom, a large family room, and an open-concept kitchen anchored by a substantial quartz island built for everyday living and effortless entertaining. Every surface and system was renewed, giving the property the look, feel, and quality of true new construction. Sitting on nearly a quarter-acre fenced lot, the property offers generous indoor-outdoor living with room to entertain, relax, or build your ideal backyard retreat. The possibilities are endless in your own, private domain, with no HOA and no Mello-Roos, but plenty of room for RV parking, an ADU, or a swimming pool. Located just north of The Shoppes at Carlsbad and only two miles from the coast, the location offers quick access to shopping, dining, beaches, and major freeways while maintaining a quiet residential setting. Turn-key, refined, and move-in ready.

Perris, CA 92571
1120
sqft2
Baths3
Beds Located in the City of Perris, this home boasts 3 spacious bedrooms and 2 bathrooms. The attached carport features enough space for up to 2 cars and the 215 freeway is only a few hundred feet away from the park! This home is the perfect starter home for anyone and it opens the door to home ownership at an affordable price. All the major shopping centers are close by along with an elementary, middle, and high school. Dont miss out on this opportunity! There is a community pool. House is in need of repairs and will be perfect for a cash buyer or conventional offer looking to buy with equity built in. This home will sell fast.

Page 0 of 0



