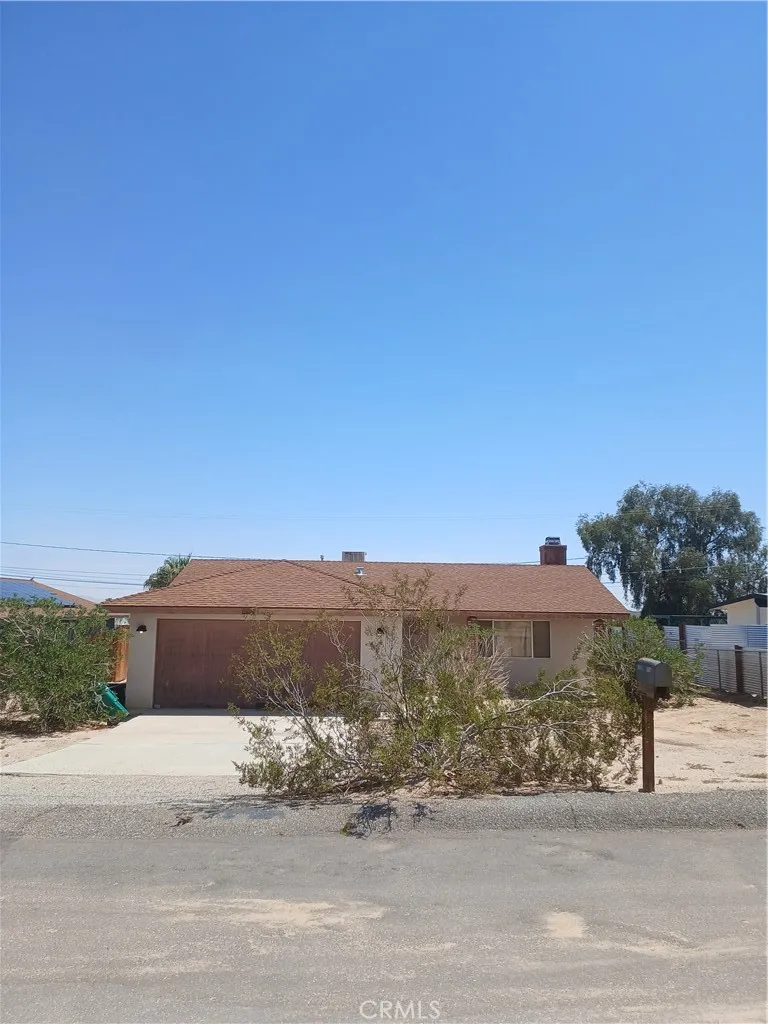search properties
Form submitted successfully!
You are missing required fields.
Dynamic Error Description
There was an error processing this form.
San Diego, CA 92131
$779,000
1216
sqft3
Baths2
Beds Welcome to this meticulously maintained 2-bedroom, 2.5-bathroom townhome located in the desirable Scripps Ranch neighborhood. This residence offers 1,216 square feet of comfortable living space, featuring a spacious living room with vaulted ceilings and a cozy fireplace. The well-appointed kitchen boasts brand new stainless steel appliances, and the home includes dual master suites, each with its own private bathroom. Additional amenities include an attached 2-car garage with in-unit laundry facilities. All new flooring and water heater. The Scripps Townhomes community offers a variety of recreational facilities, including a swimming pool, spa, tennis courts, basketball courts, and a private dog run. The complex is well-kept, with lush, park-like landscaping and well-maintained common areas. Conveniently located with easy access to freeways, this townhome is close to shopping, dining, Miramar Lake, hiking and entertainment options, as well as being within reach of award-winning schools.

Merced, CA 95348
1335
sqft2
Baths3
Beds LOCATION, LOCATION, LOCATION! Welcome to 1375 Loughborough Dr, a well-situated Merced home offering unbeatable convenience and everyday comfort. Enjoy a lifestyle where everything you need is within reach just steps from shopping, Starbucks, the Merced Mall, Target, and all the dining and retail options along Olive Avenue. Outdoor lovers will appreciate being close to popular hiking and walking trails, making this property ideal for both convenience and recreation. Whether youre a first-time buyer or an investor seeking a strong rental opportunity, this home checks all the boxes. With its central location and proven rental history, this property stands out as a smart addition to any portfolio.
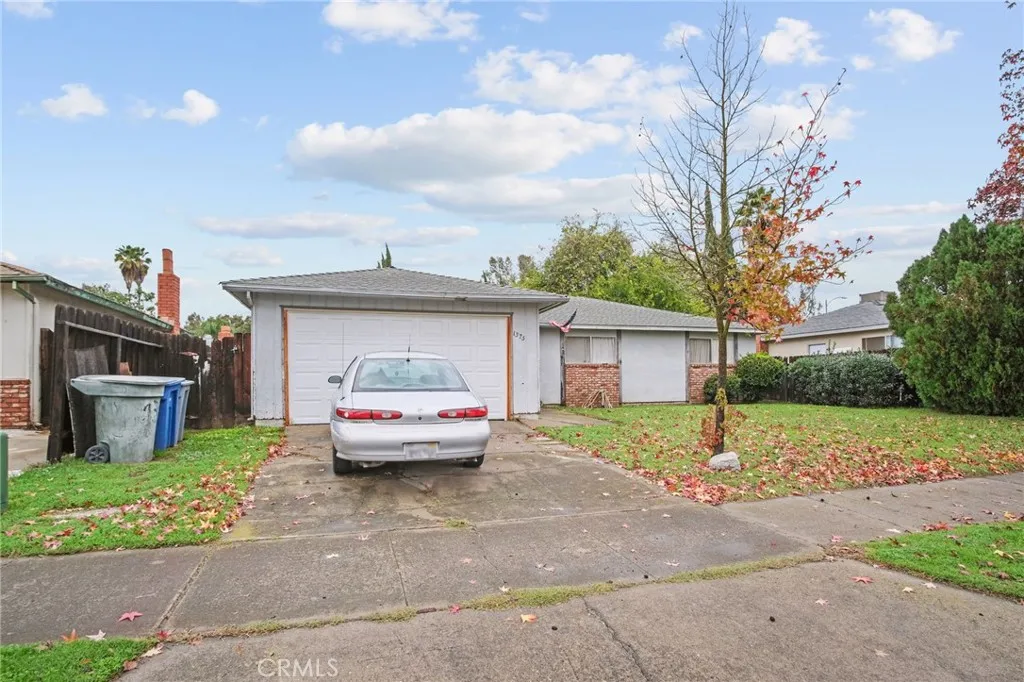
Green Valley Lake, CA 92341
2366
sqft3
Baths3
Beds Morning light pours through two-story, floor-to-ceiling windows as the forest comes into viewthis prow-front, modified A-frame sets an easy mountain rhythm just about 0.4 miles from Green Valley Lake's shoreline. Inside, an open main level frames the treetops around a centerpiece fireplace, gathering living and dining beside a 2025-updated kitchen with new appliances and a convenient full laundry room. With approx. 2,366 sq ft per tape, the tri-level layout is simple and thoughtful: three bedrooms and three 3/4 baths, arranged as one bed/bath on each level for separation and flexibility. Upstairs tucks a restful primary bedroom suite beneath the A-frame lines; downstairs expands into a large great room with a second fireplace, exterior access, bedroom, and 3/4 bathideal for game night, movie time, or guests. Fresh 2025 improvements include a new roof, new flooring, interior and exterior paint, and updated lighting/fixtures, creating a clean, move-in presentation. Step out to a private rear deck shaded by pines, or load gear with ease thanks to the two-car parking deck. When its time to explore, San Bernardino National Forest trailheads and the local trail network sit roughly 0.51.0 miles away. Across from the lake is a playground, general store, post office, community garden, and a local favorite restaurant serving local roasted Bergheim Coffee. Come home to Green Valley Lake!

Merced, CA 95340
1746
sqft2
Baths3
Beds Opportunity awaits at 2757 Branco Ave! This 3-bedroom, 2-bath, 1,746 sq ft single-story home is situated in a quiet, established Merced neighborhood. With a spacious floor plan, vaulted ceilings, and a generous 6,098 sq ft lot, the home offers great bones and endless potential. The property includes a large living room with a brick fireplace, a formal dining area, and a 2-car garage. Step into the backyard and you'll find a private swimming pool ready for restorationperfect for buyers ready to bring their vision to life. Built in 1974, this home is priced to reflect needed updates and repairs, making it a great value-add opportunity for investors or handy homeowners. Located just minutes from schools, parks, shopping, and UC Merced. Dont miss your chance to transform this home into something special!
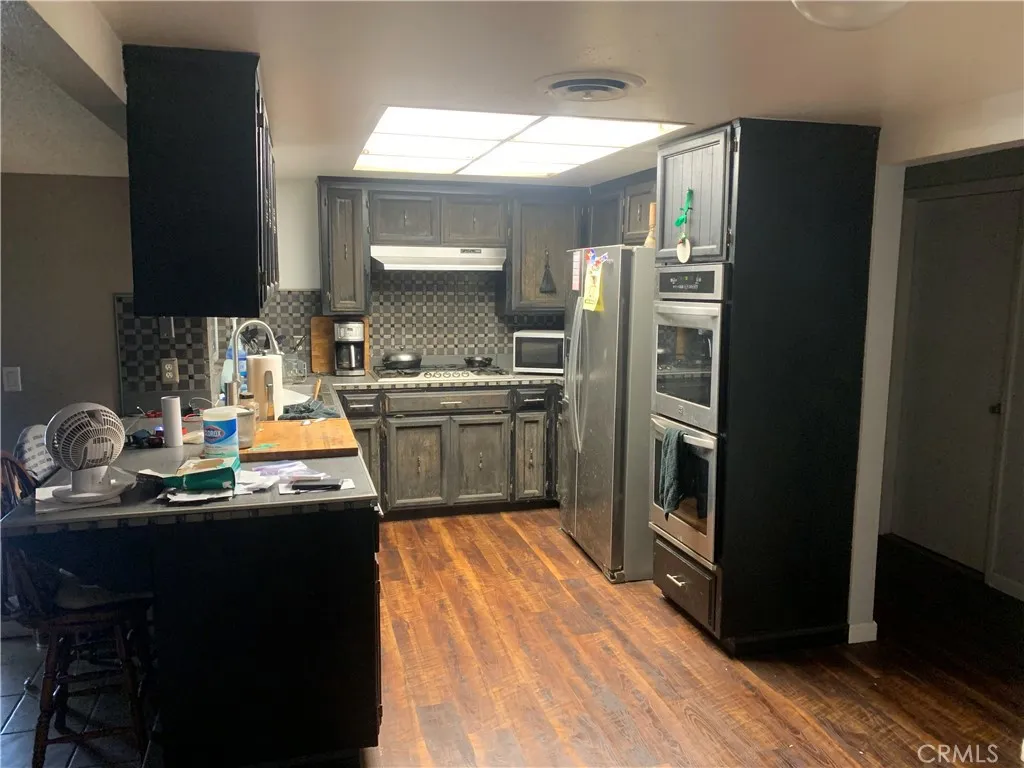
Los Angeles, CA 90018
2146
sqft3
Baths5
Beds Spacious 5-bedroom, 3-bath duplex totaling 2,146 sq ft. Perfect for investors or owner-occupants, this property features two units with flexible layouts, natural light, and room for personalization. Live in one unit while renting the other, or maximize rental income. Conveniently located near freeways, schools, parks, shopping, and minutes from Downtown LA and USC. A rare opportunity combining size, location, and income potential.

Los Angeles, CA 90037
1220
sqft2
Baths3
Beds Discover a meticulously reimagined 2-bedroom, 2-bathroom residence, thoughtfully updated to blend modern sophistication with practical versatility, complete with a convenient 1-car garage. This property stands out with its invaluable advantage: it is fully permitted for conversion into an Accessory Dwelling Unit (ADU), offering a clear pathway to substantially enhance its value, functionality, and income-generating capabilities. The primary living spaces have undergone an extensive transformation, showcasing a gourmet kitchen that is a true culinary haven, boasting contemporary design . This home offers easy access to some of Southern California's most iconic destinations. You'll find yourself just moments away from the esteemed University of Southern California (USC), the world-class SoFi Stadium, the vibrant Crypto.com Arena, and the bustling cultural and business hub of Downtown Los Angeles (DTLA). This location provides unparalleled convenience for work, education, entertainment, and a dynamic lifestyle. Great income potential, the 2 beds on Airbnb generates $4000 monthly, Studio $1500. BRING YOUR SAVY INVESTOR.
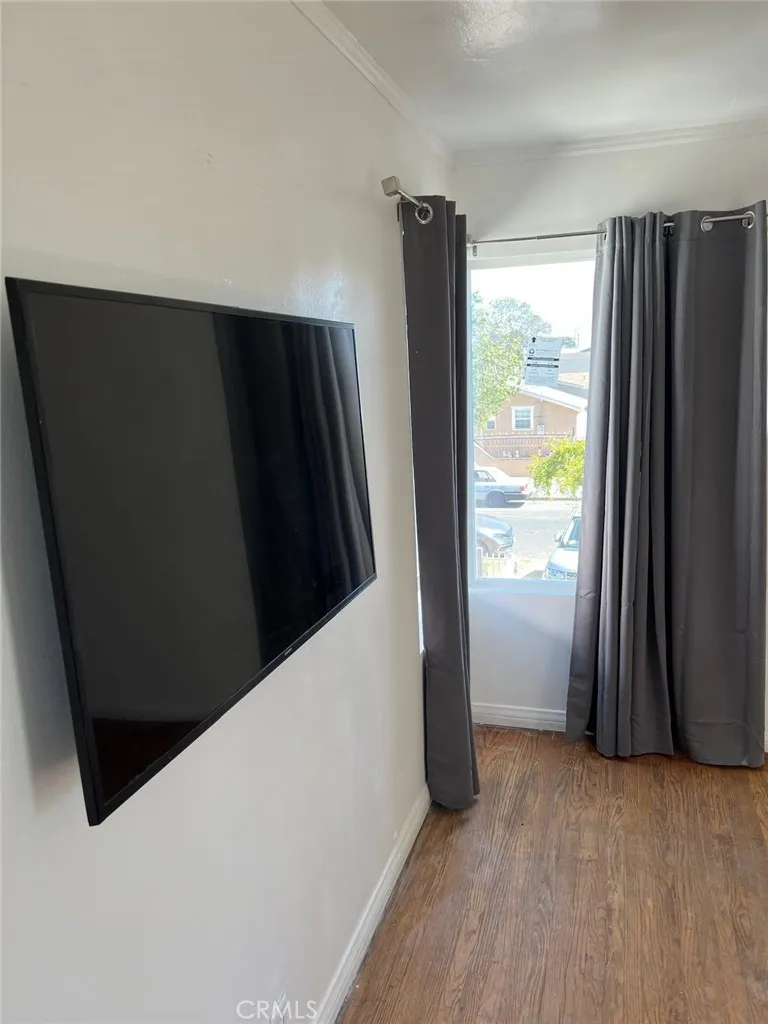
Bakersfield, CA 93305
1459
sqft2
Baths3
Beds Great potential in a good area of College Heights with an in ground pool. This home was updated prior to the current owner bought it on 2023 with new flooring, new paint, new plumbing and light fixtures, interior and exterior paint. There is a large family room with a fireplace that overlooks the patio and the pool.
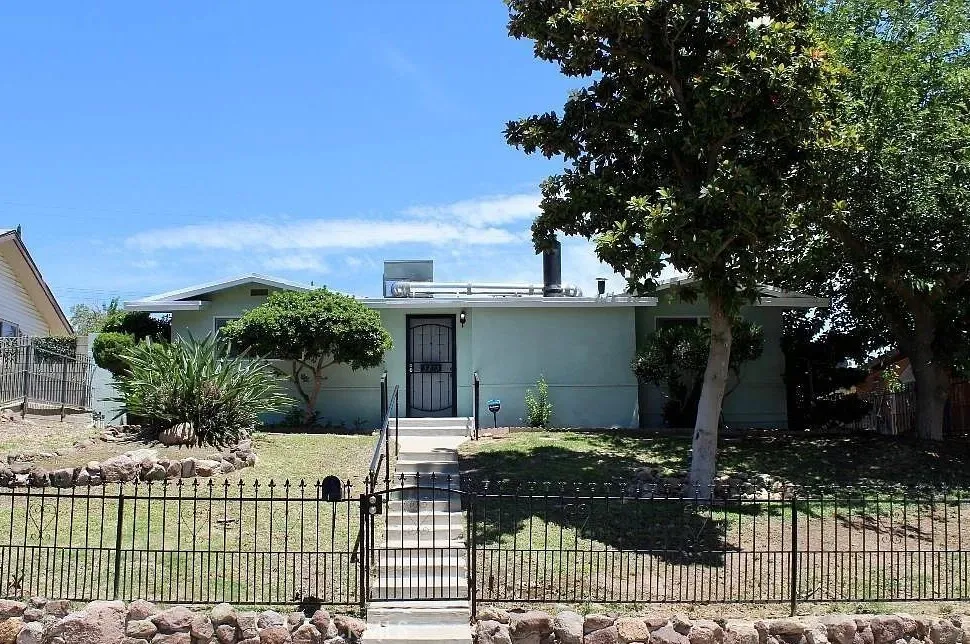
Beaumont, CA 92223
2524
sqft3
Baths4
Beds Welcome to Fairway Canyon Living in Beaumont Discover your perfect home in the sought-after Fairway Canyon community of Beaumont. This spacious residence offers exceptional living space and incredible potential for customization. The upper level features three generous bedrooms, including a master suite with dual vanities, separate tub and shower, and breathtaking views of the rolling hills. The thoughtful floor plan provides privacy and comfort for the entire family. Downstairs, a flexible room presents exciting possibilitieseasily convert it into a fourth bedroom, expand it into the tandem garage section (adding approximately 300 square feet), or explore Jr. ADU potential. This enhancement would significantly increase the homes square footage, boost property value, and could even generate rental income to offset your mortgage. The kitchen showcases Corian countertops and backsplash, while the cozy family room centers around an inviting fireplaceperfect for relaxing evenings. The expansive living and dining areas provide ideal space for holiday celebrations and entertaining guests. The current three-car tandem garage offers abundant storage while still accommodating two vehicles side-by-side. This is a rare opportunity to own a versatile property with room to grow in a desirable Beaumont community. Schedule your showing today before this gem is gone!

Page 0 of 0


