search properties
Form submitted successfully!
You are missing required fields.
Dynamic Error Description
There was an error processing this form.
Helendale, CA 92342
$22,500
sqft
2.3 Vacant acre lot in Helendale, just minutes from National Trails Highway, Historic Route 66, and the Silver Lakes community. Adjacent parcel (LOT #1 ) APN 0420-231-01 is also available, offering the opportunity to combine for over 4 acres of usable landperfect for future development, investment, or building your desert retreat. Enjoy open desert views, easy access to main roads, and growing activity in the area, making this a strong long-term hold.
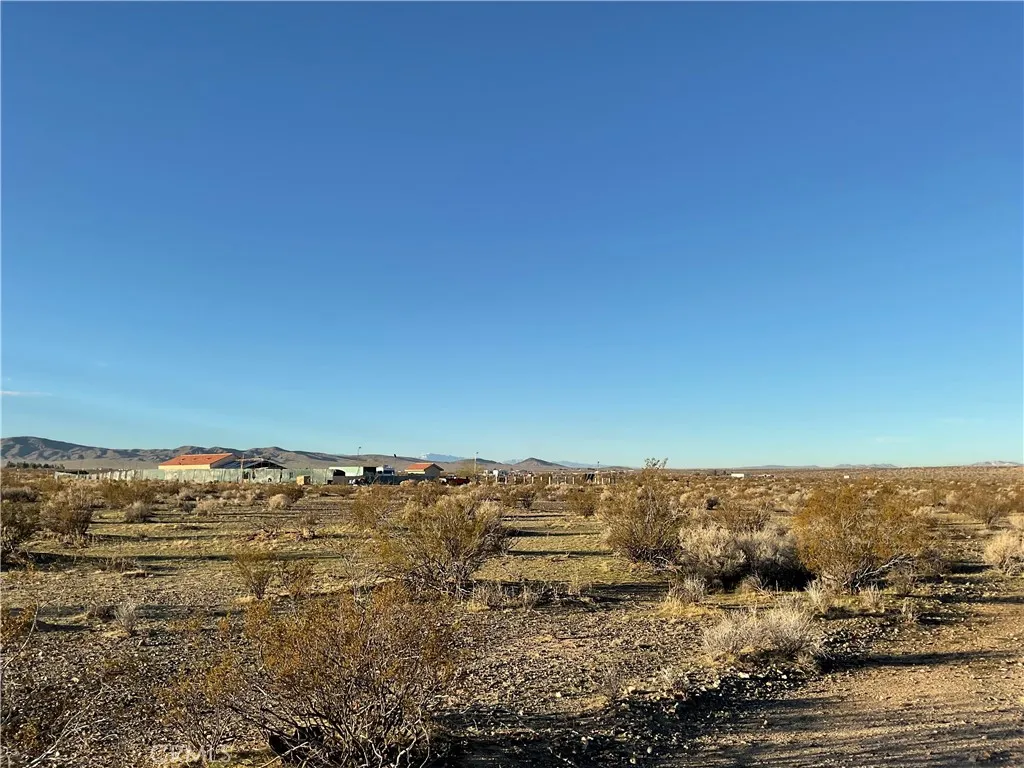
Helendale, CA 92342
sqft
2 Acre Corner lot in Helendale, just minutes from National Trails Highway, Historic Route 66, and the Silver Lakes community. Adjacent parcel (LOT #2) APN 0420-231-02 also available, offering the opportunity to combine for over 4 acres of usable land, perfect for future development, investment, or building your desert getaway. Beautiful open desert views, easy access to main roads, and growing activity in the area make this a strong long-term hold. Well, Septic & Propane area. Parcel does not have an assigned address. Buyer to verify zoning, utilities, and all intended uses.
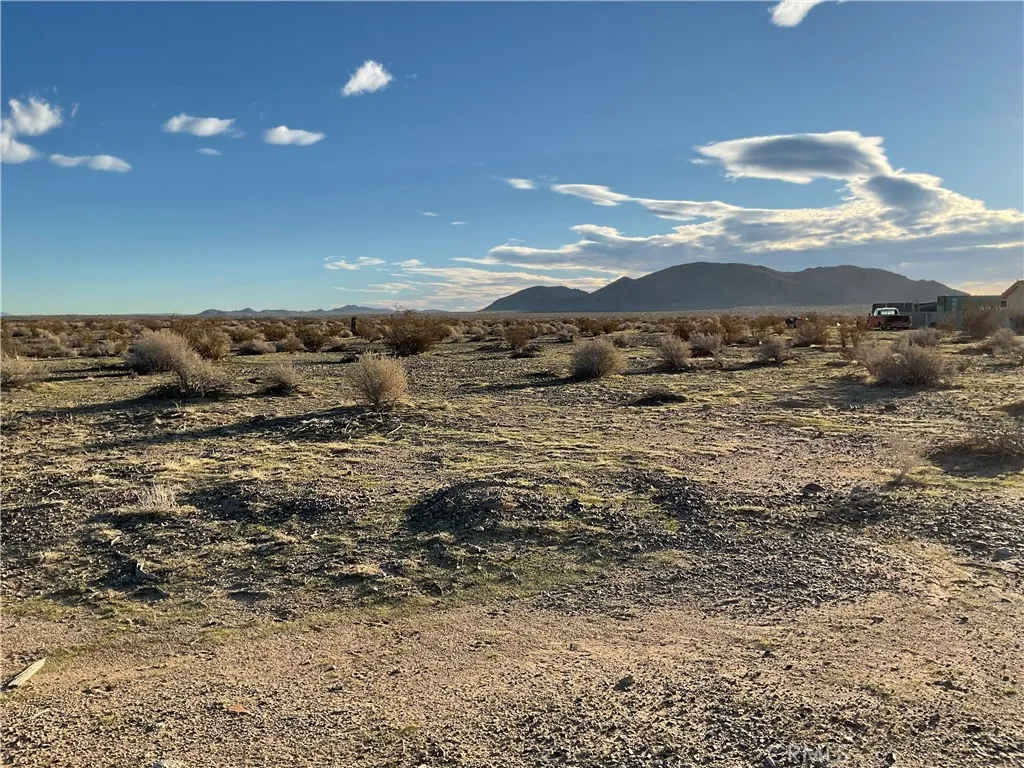
Lodi, CA 95242
6276
sqft5
Baths4
Beds Tucked behind private gates in the heart of Lodi Wine Country, this breathtaking 2-acre estate, built in 2020, spans over 7,100 sq ft of luxurious living space. The main residence & accompanying pool house are enveloped by meticulously landscaped gardens, inviting outdoor terraces, a pristine pool and spa & an intimate fire pit. This estate is the ultimate showcase, perfect for sunset gatherings, year-round entertaining, and grand events. Inside, the expansive living areas are adorned with high-end finishes, featuring 4-bedrooms(3 ensuite), 4-full baths, and 2-half baths. Enjoy soaring 14-foot ceilings, state-of-the-art media room, dedicated office & a chef's kitchen with seamless access to the expansive outdoor living areas. The covered entertaining spaces, resort-style custom pool & outdoor kitchen create a perfect blend of relaxation and entertainment. This estate is designed for multi-generational living, weekend escapes, and grand entertaining, all while offering privacy, space & timeless appeal. For added seclusion, 2 adjacent 2-acre properties are also available. Conveniently located just minutes from downtown Lodi & within easy reach of major airports & the South Lake Tahoe Basin. Discover the exceptional allure of this magnificent estate and make it your own.
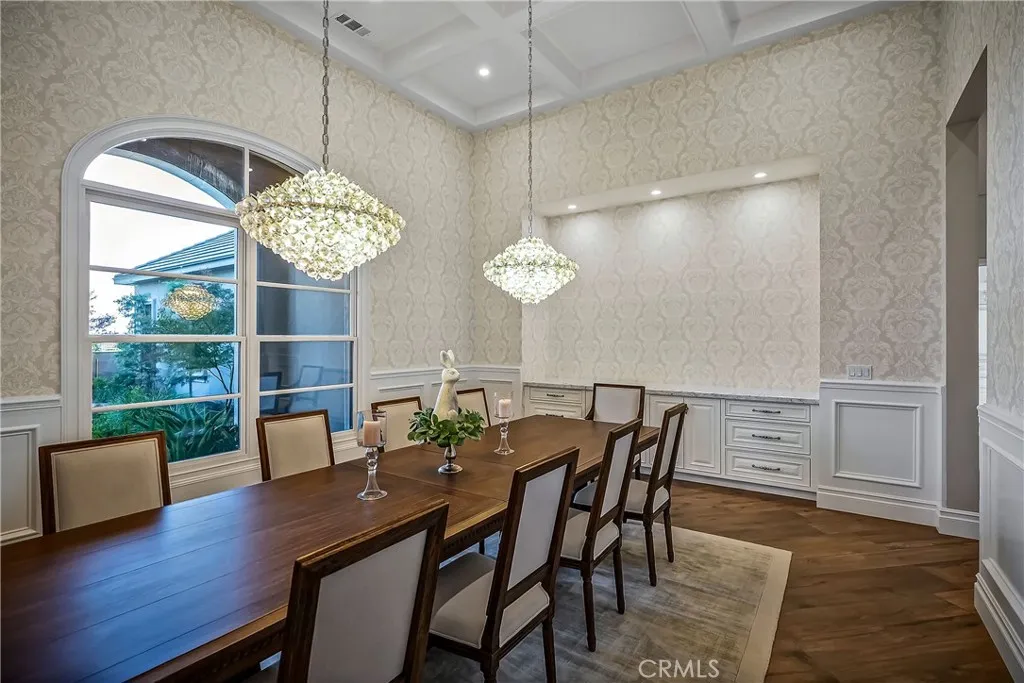
San Diego, CA 92109
868
sqft1
Baths2
Beds Experience quintessential Pacific Beach living in this gorgeous turn-key, detached single-story cottage, thoughtfully updated with timeless finishes and modern comforts throughout. A bright, airy living room welcomes you with travertine and natural wood-style porcelain tile flooring, crown molding, recessed lighting, plantation shutters, dual-pane windows, and designer paint, flowing effortlessly into the spacious eat-in kitchen featuring abundant cherry wood cabinetry, granite countertops with subway tile backsplash, stainless steel appliances, and gas cooking. Two nicely sized bedrooms and a beautifully renovated bathroom with a glass walk-in shower provide comfort and functionality, while smart-home upgrades—including a Nest thermostat, controlled lighting and central A/C and heat—add energy efficiency and peace of mind. Designed for effortless indoor–outdoor living, the home opens to a private yard with upgraded brick pavers, a large covered gazebo-style patio, tropical landscaping, fruit trees, and a generous walk-in storage shed with electricity. The fully gated perimeter—including secure gated parking with electronic magnetic-lock entry and exterior sensor lighting—offers enhanced privacy and convenience. Ideally located in the heart of Pacific Beach, this home lets you enjoy coastal breezes and an unbeatable lifestyle—walk or bike to Trader Joe’s, local dining and shops, neighborhood schools, Mission Bay, and the beach or bay in just minutes.

Chula Vista, CA 91913
1724
sqft3
Baths3
Beds Experience life in the Village of Escaya. Positioned in one of the community’s most desirable locations this corner townhome offers panoramic canyon and trail views along with rare privacy and no homes in front. Natural light fills the home and unobstructed eastern exposure delivers stunning sunrises. The open floor plan includes a spacious great room a family room upstairs and well sized bedrooms including a primary suite with a generous bathroom and walk in closet. This home has been very well maintained and thoughtfully upgraded with modern lighting 18 leased solar panels an EV charging station and a tankless water heater. Residents enjoy resort style amenities including a pool gym clubhouse parks trails and a new school. The nearby village center offers shops and restaurants providing the perfect blend of convenience and modern living.

Desert Hot Springs, CA 92240
1837
sqft2
Baths3
Beds This inviting 1,837 sq. ft. home, built in 2005, offers comfortable living with beautiful desert mountain views. The open floor plan features attractive plank-look tile flooring in the main living areas and warm wood-look laminate in the bedrooms, providing easy, low-maintenance style throughout. High volume ceilings add a spacious feel, while a cozy fireplace creates a welcoming focal point. The bright, well-appointed kitchen is equipped with polished granite countertops, stainless steel appliances, a breakfast bar with pendant lighting, and generous cabinet space. The spacious primary bedroom includes a walk-in closet, double sinks, and an updated bath surround for a fresh, modern touch. Two additional bedrooms and a full guest bath offer flexibility for family, guests, or a home office. Enjoy the outdoors from the covered front porch or the private, block-walled backyard with a roomy patioperfect for relaxing or entertaining. Additional features include a two-car garage, central air, and a durable tile roof. Located in the desirable Wardman Heights area, just a short drive from Mission Lakes Blvd.ocated j Located just north of Palm Springs, Desert Hot Springs is renowned for its naturally occurring hot mineral springs. The area features luxurious resorts and wellness spas that draw from these geothermal aquifers, offering a unique desert retreat experience.
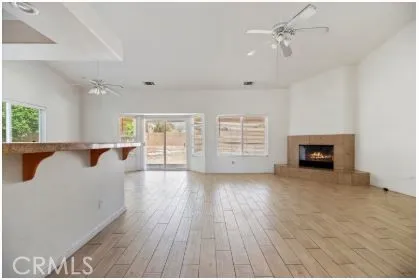
Spring Valley, CA 91977
935
sqft1
Baths2
Beds Located in a wonderful Spring Valley neighborhood, this beautifully remodeled 2-bedroom home offers both privacy and charm. Perched on a hill with lovely views, the home features new luxury vinyl plank flooring, dual-pane windows, and stylish modern finishes throughout. The spacious kitchen is impressive with sleek cabinetry, quartz countertops, and plenty of room to cook and gather. The bathroom feels luxurious, and both bedrooms are light and thoughtfully updated. Enjoy outdoor living on the two decks and large patio areas—perfect for entertaining or relaxing. Additional highlights include a brand-new roof, a large one-car garage, and plenty of driveway parking. This home is move-in ready and beautifully finished.
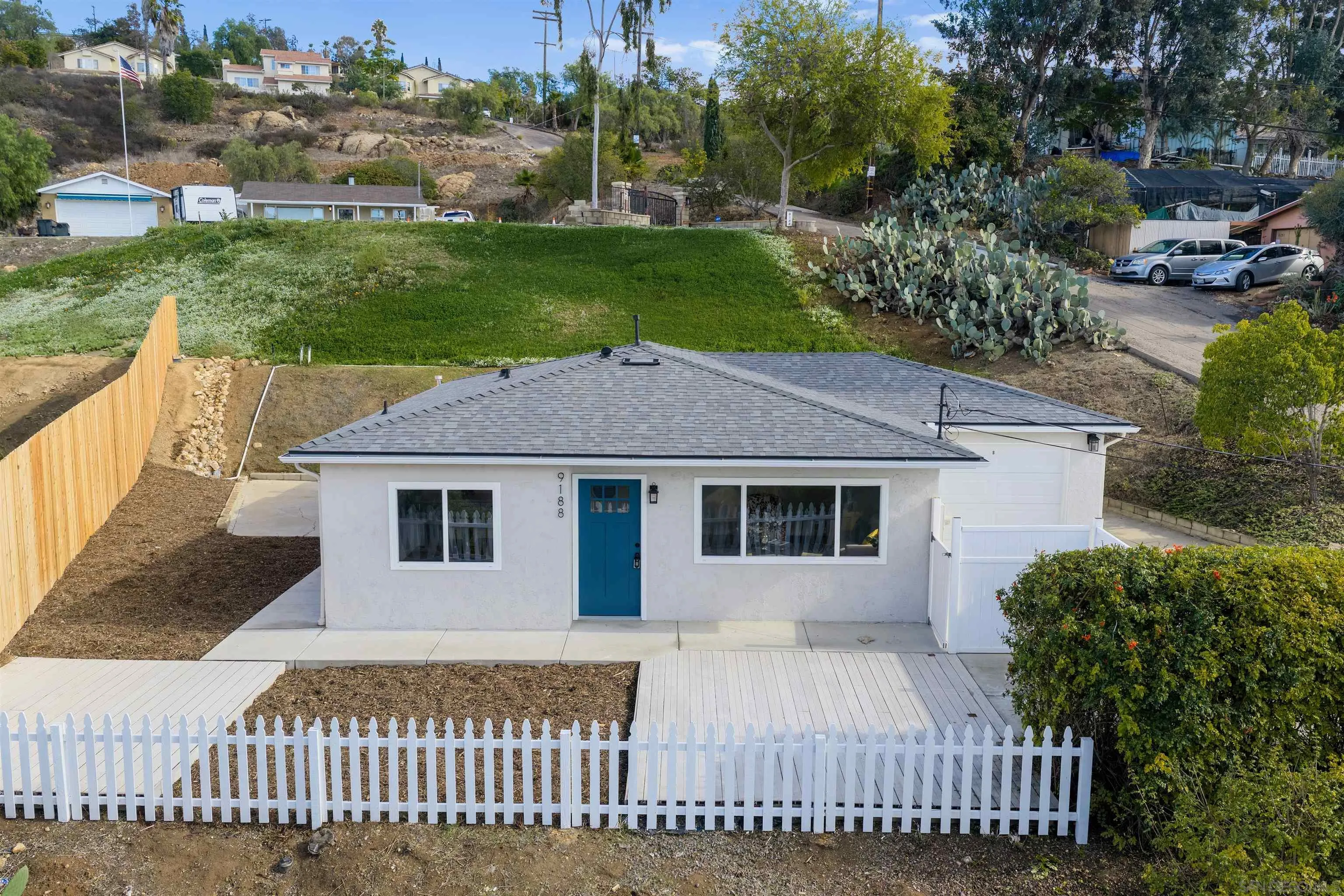
Merced, CA 95348
1435
sqft2
Baths3
Beds Welcome to this inviting 3-bedroom, 2-bathroom home offering 1,435 sqft of comfortable living space in one of North Merced's most desirable neighborhoods. With great curb appeal, beautiful covered patio, gated front yard and an efficient leased solar system, this home combines modern convenience with long-term savings.

Rancho Santa Margarita, CA 92688
692
sqft1
Baths1
Beds Welcome to 27 Castano, a bright and charming 1-bedroom, 1-bathroom condo nestled in the highly desirable Belflora community of Rancho Santa Margarita. This charming upper-level home offers an open and functional floor plan featuring vaulted ceilings, tile flooring, abundant natural light, and a private balcony with serene neighborhood views. The spacious living area flows seamlessly into a bright kitchen complete with white cabinetry, granite countertops, and a cozy dining nook with extra storage perfect for entertaining or relaxing at home. The generous primary bedroom includes a walk-in closet and direct access to the well-sized bathroom and shower. Enjoy the convenience of in-unit laundry with a stackable washer and dryer on the private patio, an assigned carport, and central A/C. Residents of Belflora enjoy access to resort-style amenities including a sparkling pool, spa, playgrounds, and nearby parks plus access to Rancho Santa Margarita Lake, trails, and shopping just minutes away. Located in a well-maintained community close to schools, restaurants, and freeway access, this property combines comfort, convenience, and the quintessential RSM lifestyle. Perfect for first-time buyers, downsizers, or investors seeking a turnkey opportunity in one of South Orange Countys most sought-after areas.

Page 0 of 0


