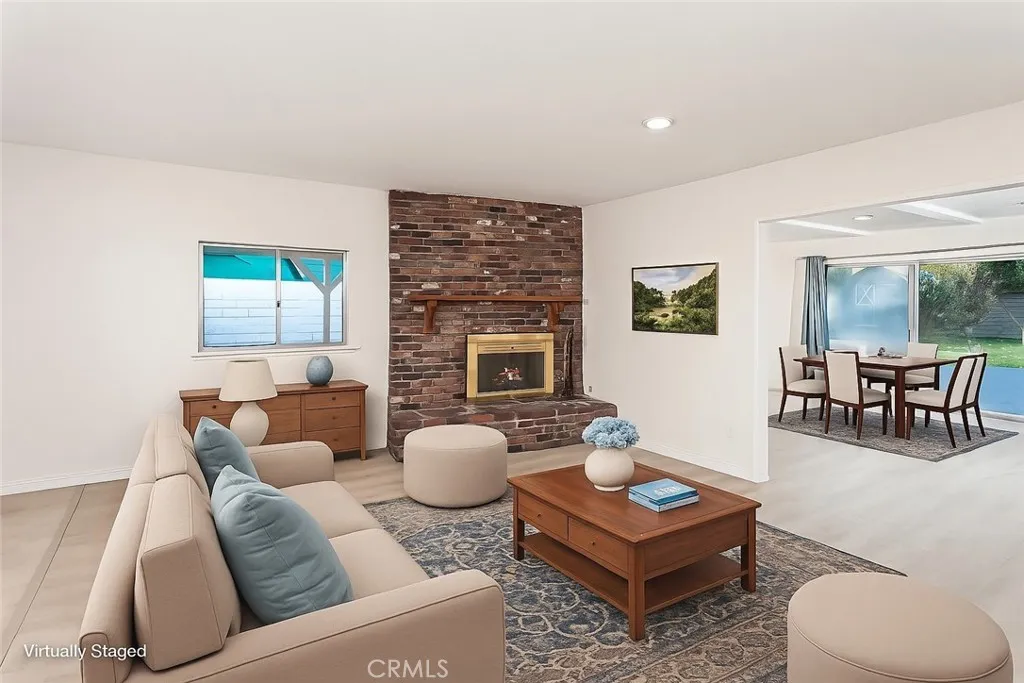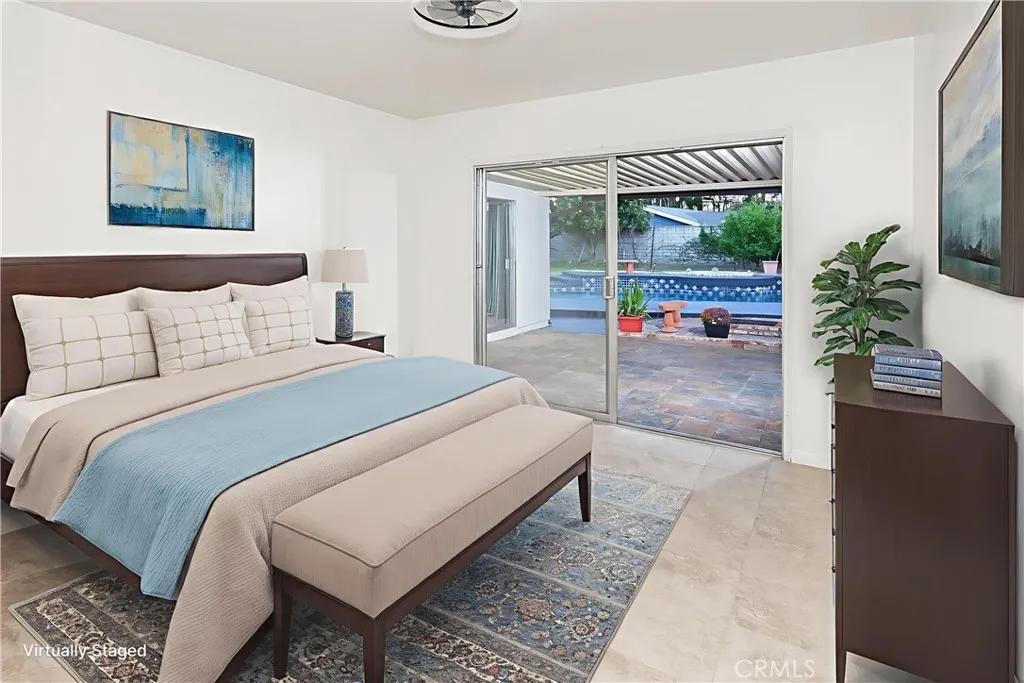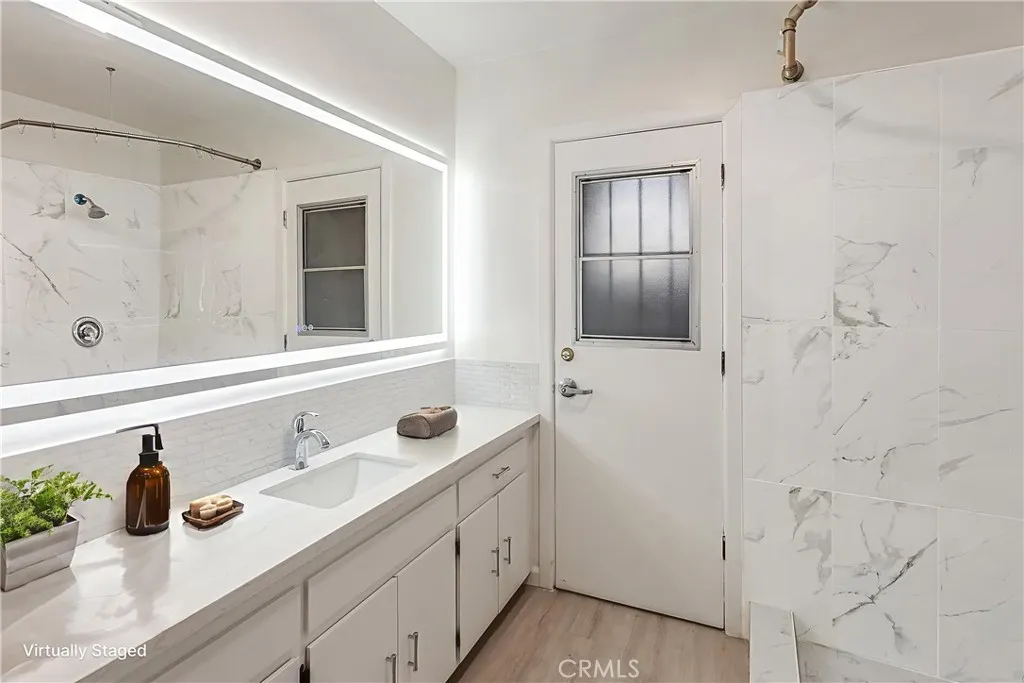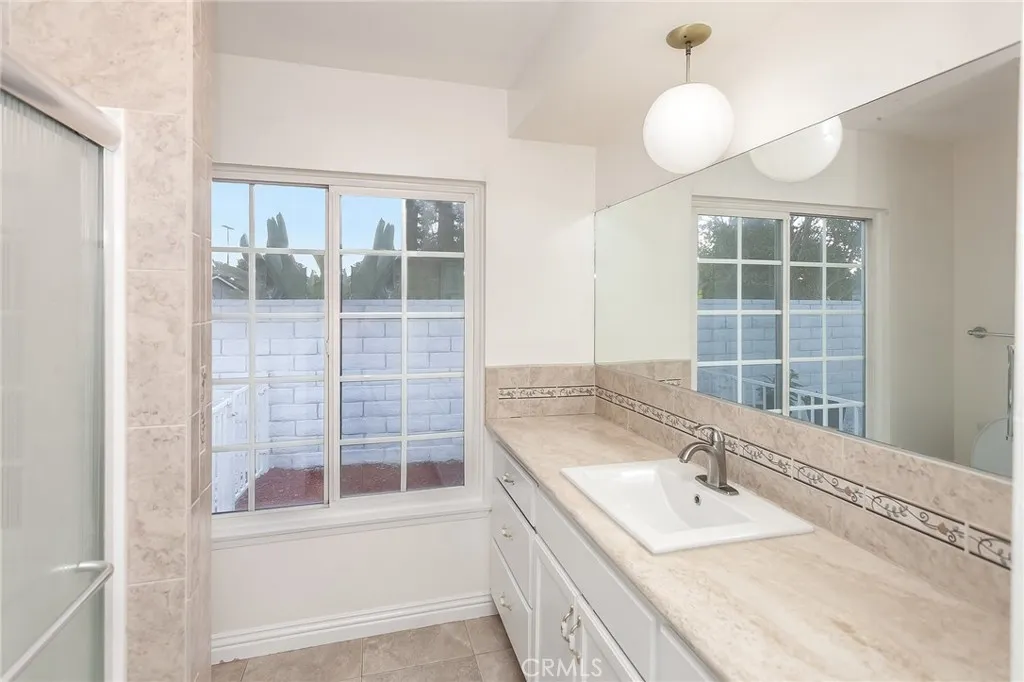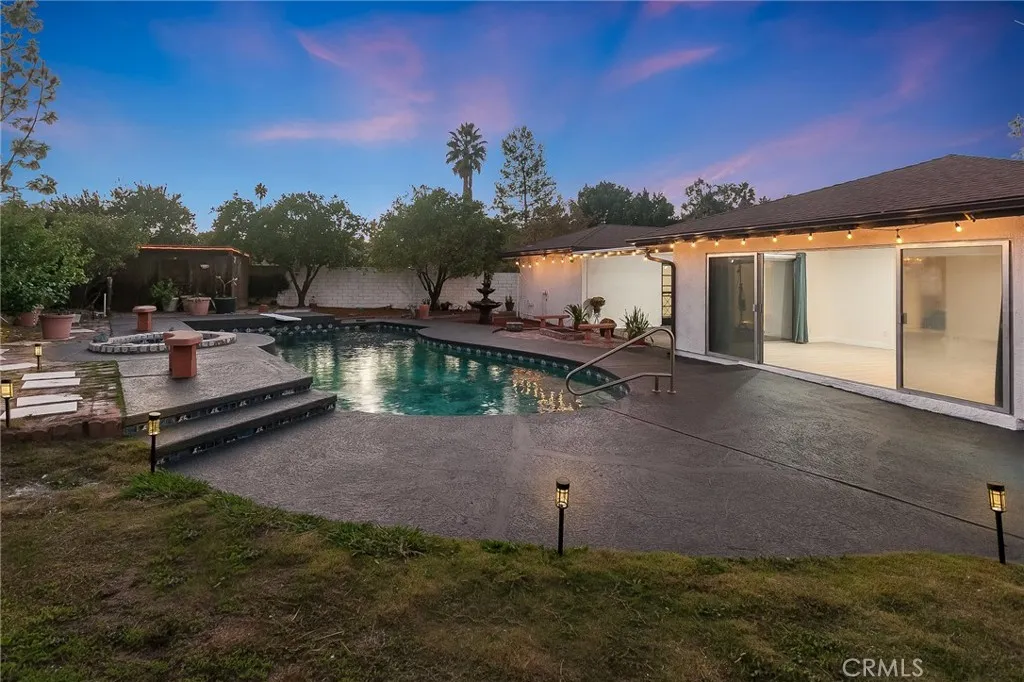
22022 Malden
West Hills CA 91304
$1,249,999
Status: Active
Description
This entertainers POOL home is loaded with upgrades and modern amenities, set on a HUGE 11,613 sq. ft. CORNER LOT on a quiet CUL-DE-SAC in one of West Hills most desirable neighborhoods. Vibrant flowerbeds, raised brick planters, a freshly painted exterior, and a covered front porch create instant curb appeal. Step through double doors with glass inserts into a freshly painted, sun-filled open-concept floor plan spanning approximately 2,032 sq. ft., with smooth ceilings throughout. The living room is bright and welcoming, featuring recessed lighting, a floor-to-ceiling raised hearth brick fireplace, and rich wood laminate flooring. The updated kitchen is a chefs dream, with rich wood-grained cabinetry, sparkling stone countertops, full backsplash, deep undermount basin, 5-burner gas cooktop, Maytag oven, new Samsung microwave, new Frigidaire dishwasher, and tile floors. A breakfast nook with a lighted ceiling fan and double French doors opens directly to the backyard. The formal dining room with drop-down chandelier and complementary wood laminate flooring is perfect for entertaining, while the expansive family room, with wall-to-wall sliding glass doors and modern recessed lighting, is ideal for relaxing or hosting gatherings. Four spacious bedrooms and two bathrooms provide plenty of room for family and guests. The primary bedroom is bright and airy, with a lighted ceiling fan, large walk-in closet, and wood laminate flooring Its private en suite bathroom features a white vanity with stone countertop, undermount basin, smart touch mirror, tiled walk-in shower, and direct
Map Location
Listing provided courtesy of Jim Sandoval of Park Regency Realty. Last updated . Listing information © 2025 SDMLS.



